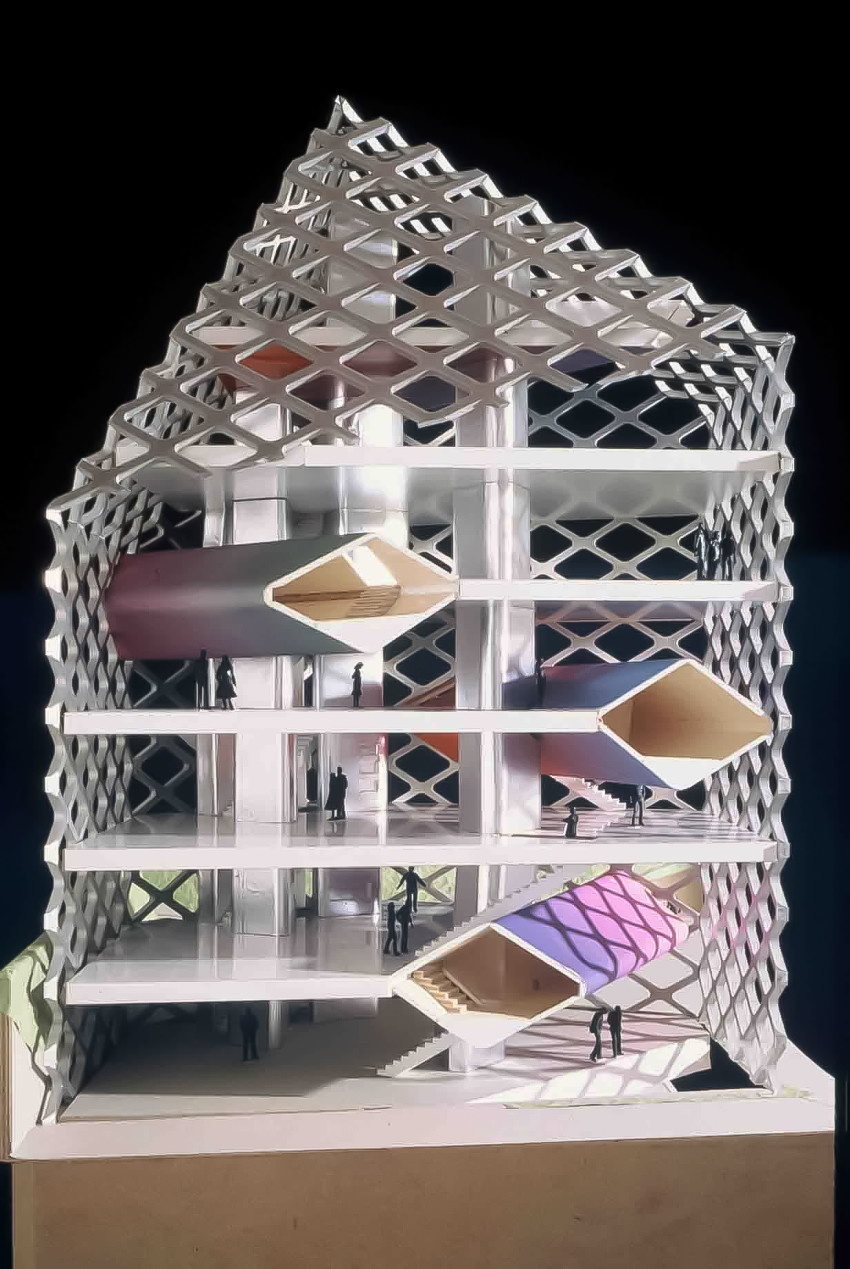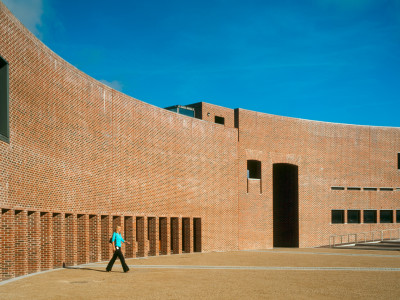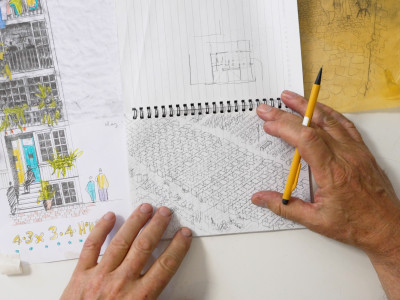
Six buildings to know by Herzog & de Meuron
Published on 24 July 2023
From hospitals in Switzerland to an Olympic stadium in China, here are six buildings around the world designed by Swiss architectural practice Herzog & de Meuron.
1. Tate Modern, London

It's hard to imagine a London without Tate Modern.
In 2000, Herzog & de Meuron were faced with the challenge of repurposing the former Bankside Power Station. Eager to retain the imposing structural aspects of the building, their remarkable design created an expansive public space that’s become an emblematic part of the social, cultural, and architectural fabric of the city.
Five years later in 2005, Herzog & de Meuron were given the opportunity to further build upon their vision for Tate Modern. Completed in 2016, the Blavatnik Building added a wide range of exhibition spaces which introduced exciting possibilities for the presentation of various art forms. This extension further solidified Tate Modern's status as a dynamic hub for artistic expression.
2. Elbphilharmonie, Hamburg

Since opening in 2017, Elbphilharmonie has become a vibrant hub for culture, tourism, and retail in Hamburg.
Sitting atop Kaispeicher A, a 20th-century quay warehouse, Herzog & de Meuron used the existing structure as the foundation for their design. The aged brick warehouse and the smooth glass sweep of the concert hall blend tradition and contemporary in a visually striking juxtaposition. The design of the building is a testament to its purpose, incorporating both acoustic and visual elements to create a cohesive and immersive musical experience. The concert hall, with seating for 2100 people, and the chamber music hall harmoniously coexist, nestled alongside apartments, a hotel and other amenities.
3. Prada, Tokyo

In 2003, architecture and fashion collided when Herzog & de Meuron completed Prada’s new flagship store in Tokyo.
Despite the challenges posed by the densely populated neighbourhood, the architects decided to leave a section of the allotted land undeveloped, instead dedicating it to an open plaza. In doing so, Herzog & de Meuron transformed the site's potential from a simple retail shop into a destination in its own right, creating a lively social space in the process.
The unique criss-cross pattern on the facade is not just an aesthetic choice but is vital to the building's structural integrity, merging structure, space, and facade into a unified design. The glazed surface of the diamond-shaped grid adds to the building's ever-changing identity. The panels create a spectrum of reflections that constantly shift as viewers walk around, providing a dynamic and ever-changing visual experience for both those inside and outside the building.
4. The National Stadium, Beijing

Herzog & de Meuron's design for the National Stadium in Beijing is an instantly recognisable Olympic classic.
The National Stadium, nicknamed the "Bird’s Nest", was positioned at the heart of the Olympic complex. The architect's primary challenge was to create a building that would maintain its functionality beyond the Olympics, to ensure the structure would become a vibrant urban site that would attract and inspire public life. The design of the stadium integrates the structure, facade, and roof of the building into an enormous grid pattern. A ring of public space, lined with restaurants, bars, and shops, encircles the interior of the stadium, creating a seamless connection between the city and the heart of sporting action.
5. M+, Hong Kong

Following the transformative impact of Tate Modern, Herzog & de Meuron have continued to push the boundaries of museum design, with Hong Kong’s M+ Museum.
Opening its doors in 2021, M+ Museum opened a variety of new public spaces for Hong Kong citizens while simultaneously integrating the surrounding infrastructure of the city. The underground train tunnel, once perceived as a hindrance cutting through the site, now stands proudly at the very core of the project, forming the space of the galleries. The museum's ceramic facades boast horizontal louvres with an integrated LED lighting system. The harbour-facing front acts as a huge screen showcasing commissioned works of art or functioning as a captivating billboard.
6. REHAB, Basel

Hospitals are notorious for their sterile and impersonal design.
With the REHAB, Clinic for Neurorehabilitation and Paraplegiology in Basel, Herzog & de Meuron dared to envision a hospital that defied the conventional notions of healthcare architecture. With a strong focus on nature, the building's design merges indoor and outdoor spaces into a unified space. Including multifunctional facilities such as a gym and various workshops, REHAB prioritises comfort and liveability to create an environment of holistic healing.

Herzog & de Meuron
Look behind the scenes of Herzog & de Meuron and immerse yourself in one of the most revered architecture firms in the world.
Explore their open archive shelves, sit on their latest furniture design, walk around life-sized architectural mock-ups, and use augmented reality to experience a new children’s hospital in Zurich.
Related articles

Crunch: inside the first Architecture Window display
14 February 2024

RA Architecture Prize Winner 2023: Shane de Blacam
1 September 2023
