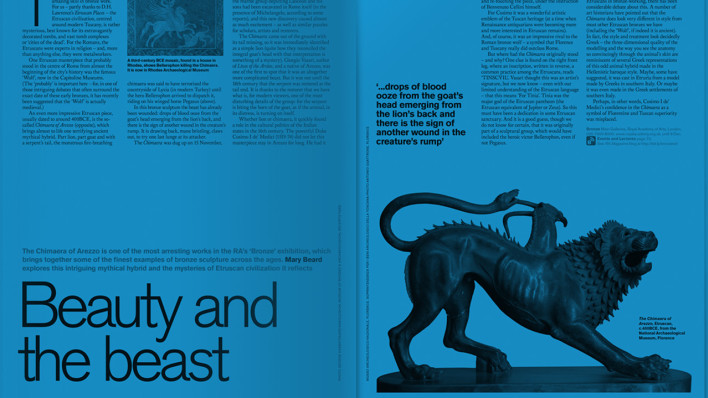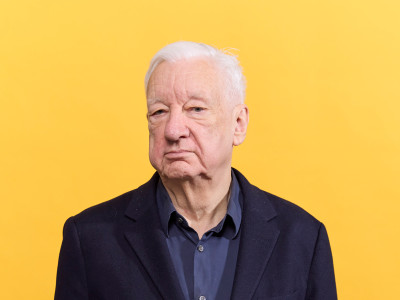
Cities of dreams: Peter Cook RA on the importance of imagination
By Kate Goodwin
Published on 6 September 2016
As the Academy stages a show of Peter Cook RA’s drawings to mark his 80th birthday, Kate Goodwin asks the architect about his vision for urban ways of life.
From the Autumn 2016 issue of RA Magazine, issued quarterly to Friends of the RA.
Kate Goodwin: You’re renowned in the architectural world both as a practitioner and as a teacher. I was wondering, when did you first become interested in architecture?
Peter Cook: It was during the Second World War. My father was what was called a quartering commandant, which meant that he requisitioned big houses for troops, and as a child, I would go round in the car seeing these big houses. Travelling from town to town I became fascinated in particular with those etchingsthat you get in provincial, small hotels – you know, ‘Sudbury Seen from the North-West’ or ‘Winchester Seen from the Top of the Hill,’ always engravings with buildings and a cathedral in the middle. I started doing my own take on them, drawing towns in biro. My dad’s office, I remember, was full of maps with pins in them. I was fascinated by maps – I still am – and I started to invent towns and draw my own maps of them. I was nearly put to work for the Ordnance Survey doing maps, when I was 16. And then I saw that a local art college, Bournemouth College of Art, had a scholarship to go to the architecture department, and four of us from my class at grammar school went there.
What was the teaching like at that time?
In Bournemouth it was a very particular, weird leftover. A pleasant local architect and his wife ran this mini architecture school andwe were made to draw all the orders of architecture to scale, by measuring withdividers. We had to measure churches, we had to take tracery with lead and then redraw it, we had to work our way through Victorian architecture books such as Banister Fletcher’s A History of Architecture (1896) and copy lots of things, including reproductions of Assyrian temples. I had started to use the Bournemouth public library before art college, reading books on Modernist architecture – The Modern Flat (1937), Scandinavian architects like Alvar Aalto, and Le Corbusier, whose book When the Cathedrals Were White (1947) I read when I was about 15. I looked at magazines, and I was fascinated by South American things and people, like Roberto Burle Marx, the landscape architect. So I had read all that stuff before I went to the architecture school. I was a Modernist beforehand, then I did the old stuff at the college, and then I returned to Modernism. When I got into the AA (Architectural Association) after Bournemouth, I had lectures from distinguished critics and historians like John Summerson and Reyner Banham. You couldn’t do better than that, so actually when I hit the AA, I hit the big time.
That time at the AA must have been exciting.
It was surprising. I realised that the smart young things were more interested in what went before than what was going on then. I had been reading magazines about Modernist architects and artists, such as Alison and Peter Smithson and Eduardo Paolozzi, and when I arrived at the AA, a friend of mine said, ‘Paolozzi’s giving a lecture tomorrow afternoon’. But the lecture was in the basement and there were only about six people listening to him. The same day there was somebody talking about English arts and crafts and it was absolutely packed. I was shocked.
Was the magazine and subsequent group Archigram a reaction to that? What sparked the first issue?
I think I got very lucky. I was working in an office by chance when I met the architect David Greene who was working in the same office, and then I met Michael Webb through people I knew who lived locally around Swiss Cottage in London. A lot of us lived around there and we would meet up in the evenings and discuss doing some sort of broadsheet. I think a new publication was in the air if you were really interested in progress in architecture, because architecture had got itself into a tight linguistic trap. The magazine, and our work together, stemmed from a wide range of things we were reading: Buckminster Fuller, the Beat poets, car manufacture and the idea of prefabricated buildings. We all rolled one thing into the other –we put all those things together and had new directions of travel. Our plan for a modular city, Plug-In City, for example, was a romantic extension of prefabrication into something else.

A lot of your work has ‘city’ in the title. Your use of the word city seems to go beyond thinking about the city as just the urban realm, instead focusing on inhabitation.
I think ‘city’ is a dynamic term. If you say something is a city it implies a whole lot of forces coming together. I’m a great lover of labels, as long as you make the label first and then make the scheme after, which then rises to the label. I think if you call something ‘So and So City’, it becomes So and So City. That is the power. If you say ‘housing development for Putney’, OK. But if you say ‘Ship City, Putney’ it gives it a vision.
Certain people might walk into the exhibition at the RA and look at your drawings and ask, ‘What does this have to do with architecture?’ What would be your response?
I think the exhibition is very architectural. It includes over 70 of the drawings that I submitted to the Royal Academy’s Summer Exhibition from the mid-1960s on, and certainly in the earlier days, I saw the Academy as an opportunity to show architectural ideas to a public that wouldn’t otherwise see them, in the vain hope that they might even be interested in building them. Latterly, now that I have made more buildings, I have submitted some very theoretical works to the Summer Show, which obviously aren’t going to be built.
Hidden City (2013, above), is a drawing I made in Norway in a studio that looked out on trees, with wooden houses beyond, then a fjord and hills in the distance. It was a very important project to me in terms of thinking about architecture through the physiognomy of vegetation. At the time my firm had two large buildings on the go, so showing that project was a chance to go into more speculative territory.
So the act of drawing for you becomes a way of speculating?
Absolutely. It’s my theory development, if you like. Some drawings go off into a new territory and you think ‘My God, what am I ending up with here?’
What drawing has taken you somewhere that has then found its way into a building?
The easiest example to take is the law school at Vienna University of Economics and Business (2013), which is a striped, coloured building with rounded corners. It is a development of that early ‘Sleek’ series of drawings from the Sponge City period (c.1976), if you trace it through. It took almost 40 years to gestate. And there are a few ideas that I still want to carry through from my drawings, like the idea of the melted façade which doesn’t have real windows, but instead melts from solid material to transparency. I’ve made various attempts to draw it, but I haven't managed to persuade anyone to build it.

When these ideas are realised, do they lose some of their magic?
They can improve. I think the drawing studio I designed for the Arts University Bournemouth is much better in the flesh than in the drawings (pictured right). You need to see the materiality. It’s very much to do with light quality. It’s very much to do with seeing a blue metallic object of a certain kind, particularly as the dusk falls and the artificial light takes over. It’s very much to do with being inside and seeing the relative subtlety of the curves. It’s beyond drawing; any drawing technique, computerised or otherwise, you can’t get it as good.
Do you think that every university should have a space to draw, in the same way that every university has a library?
A university should have the luxury of additional pieces of space that are not strictly attached to the curriculum and not strictly attached to the departmental structure. In Bournemouth we have made a studio that’s not attached to the architecture department or the etching department or the drama department. In Vienna, we created these kinds of in-between spaces where you can go and hang out. I think we’ve lost the idea of the hangout space. If you take modern hotels and compare them with Edwardian hotels, you realise that Edwardian hotels always had spaces where you could just sit and watch people. I think incidental and circulation space is very interesting territory.
Do you encourage all your students to draw?
I have occasionally known very good students who couldn’t draw very well.
So it’s more about having an imagination and thinking creatively?
I think people who don’t naturally draw are slightly in awe of people who draw a lot. But bear in mind, I’m not naturally a draughtsman – I forced myself. I was determined to make a drawing so that the idea was carried through. I start with a general idea and, then while I draw it, the idea manoeuvres its way into a new condition. In that way making a drawing is like making music. I listen to a lot of symphonic music, and I’m fascinated by the analogy between musical composition and architectural composition.
Peter Cook RA: Floating Ideas is at The Architecture Space, Royal Academy of Arts, until 2 October.

Enjoyed this article?
As well as free entry to all of our exhibitions, Friends of the RA enjoy one of Britain’s most respected art magazines, delivered directly to your door. Why not join the club?
Related articles

5 of the best uses of colour in art and culture
18 September 2024

Michael Craig-Martin: living colour
28 August 2024
