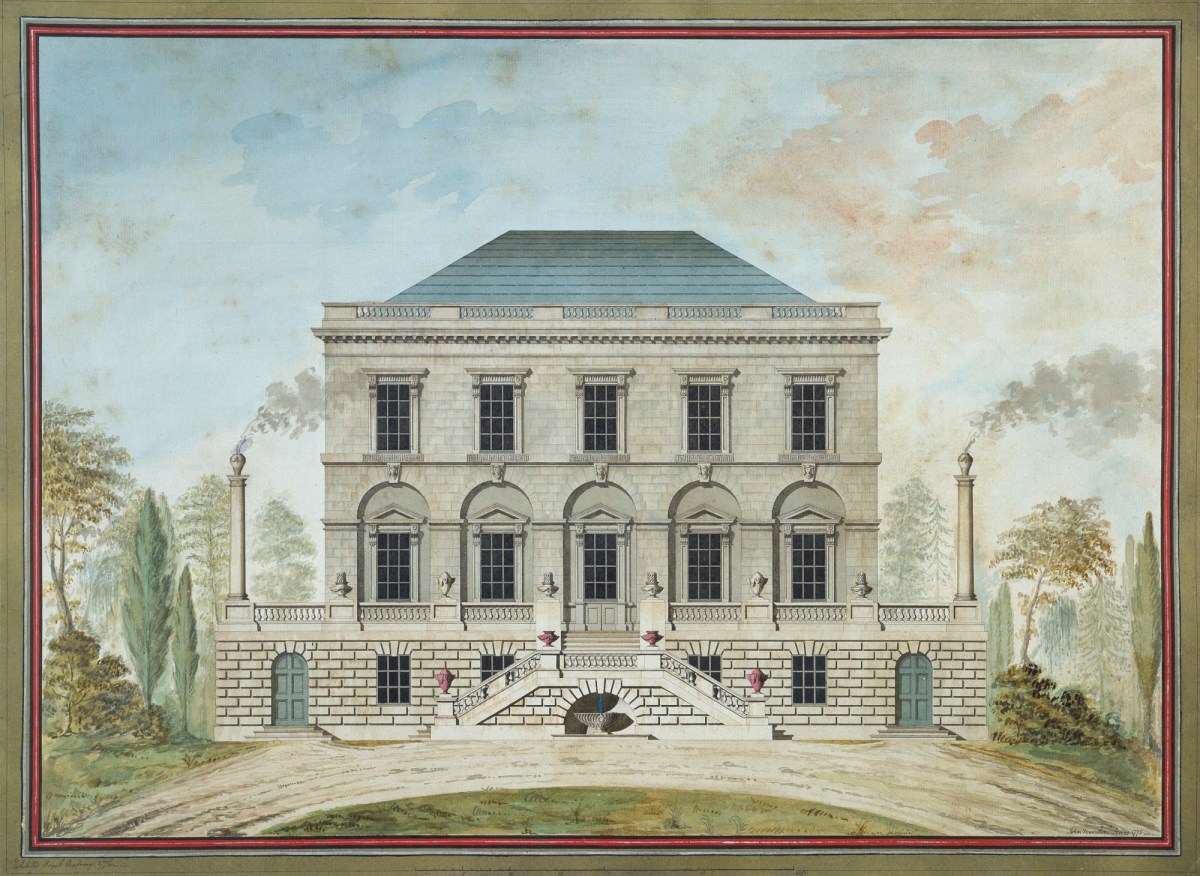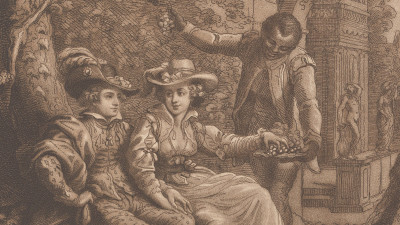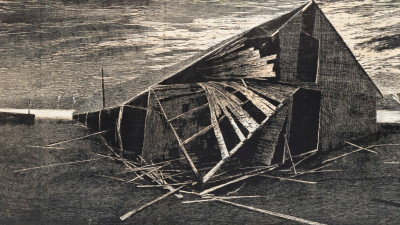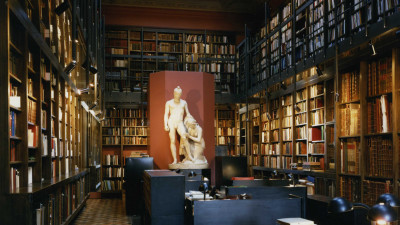
John Yenn RA, Design for a villa or casine: elevation, 1775.
Pen with black and brown ink, coloured washes, gouache with a border of gouache and red, brown and black washes. 455 mm x 620 mm. © Photo: Royal Academy of Arts, London. Photographer: Miki Slingsby. Fine Art Photography.
This image is not available to download. To licence this image for commercial purposes, contact our Picture Library at picturelibrary@royalacademy.org.uk
Design for a villa or casine: elevation, 1775
John Yenn RA (1750 - 1821)
RA Collection: Art
This design shows the elevation of a three storey stone building of five bays with a hipped roof. The raised basement extends beyond the principal facade to create a terrace (adorned with balustrade, urns and curious corner columns with smoking urns) which presumably envelops the house. Entrance is via a central double staircase, leading across the terrace to the middle of the ground floor pedimented openings, which might be a door.
It is not possible to ascertain whether this drawing represents a country villa or a casine for a 'gentleman's park' because, although Yenn exhibited two drawings in 1776 under these titles and labelled this drawing and 09/378 as the two exhibited, which is which cannot now be identified.
Object details
455 mm x 620 mm
Start exploring the RA Collection
- Explore art works, paint-smeared palettes, scribbled letters and more...
- Artists and architects have run the RA for 250 years.
Our Collection is a record of them.



