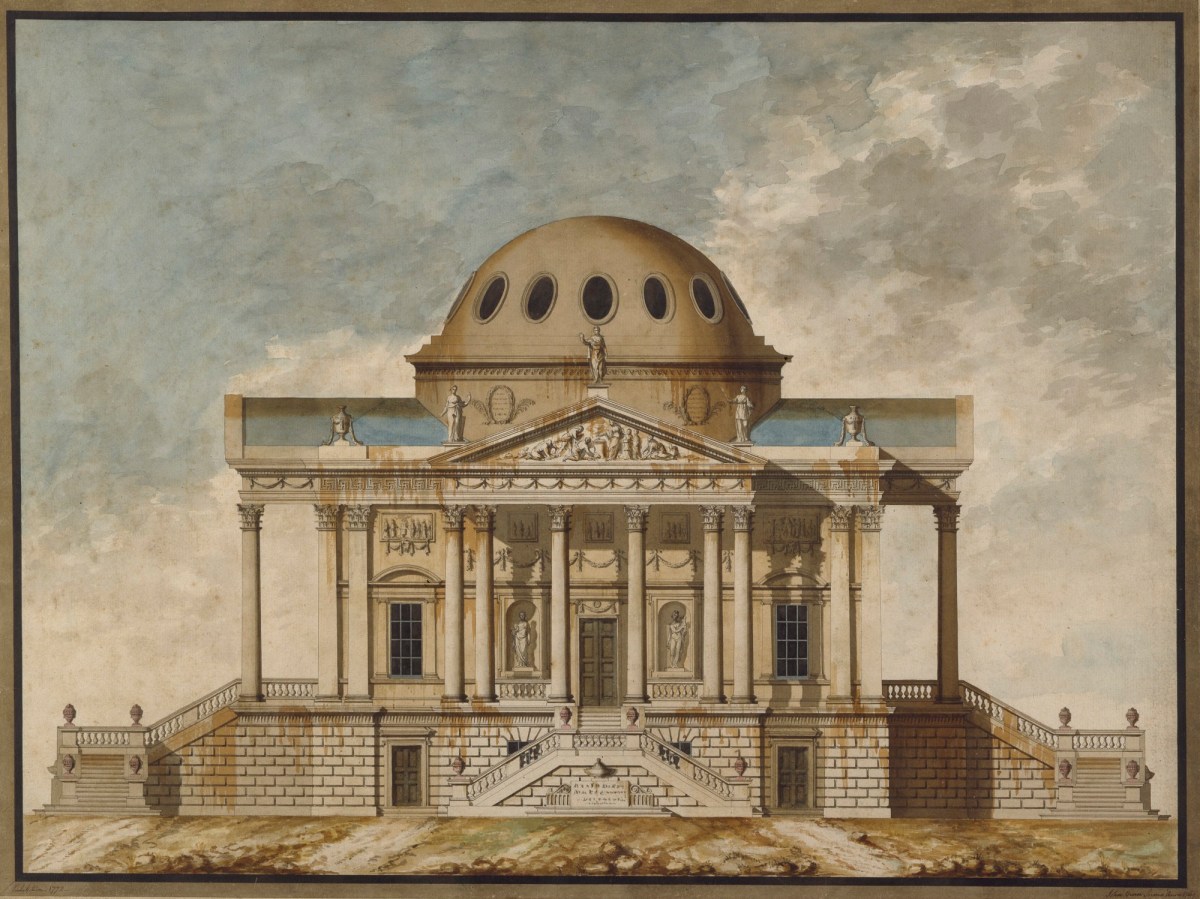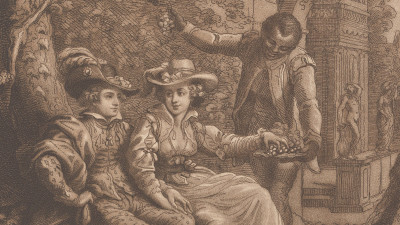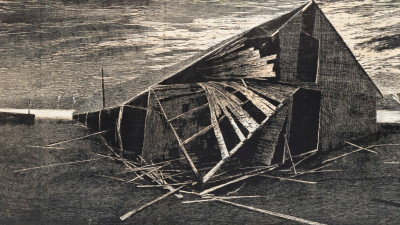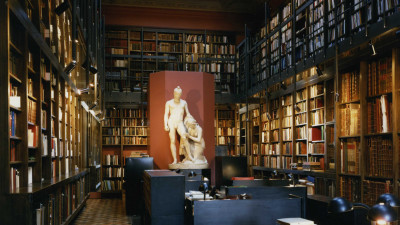
John Yenn RA, Design for a nobleman's villa: elevation, 1769.
Pen with black ink and black, brown, blue and pink washes with a black and grey wash border. 482 mm x 640 mm. © Photo: Royal Academy of Arts, London. Photographer: Prudence Cuming Associates Limited.
This image is not available to download. To licence this image for commercial purposes, contact our Picture Library at picturelibrary@royalacademy.org.uk
Design for a nobleman's villa: elevation, 1769
John Yenn RA (1750 - 1821)
RA Collection: Art
This drawing is a tour de force in terms of design and draughtsmanship, especially astonishing considering that it was created by John Yenn in 1769 when he was only nineteen years old. This was the year too that he entered the Royal Academy Schools amongst the first batch of intakes for the newly formed institution. He exhibited the drawing in 1772.
The design shows a villa, presumably symmetrical in plan, raised high on a rusticated ground storey podium. Each side is approached by a double-entry staircase to the principal storey which rises almost to double height and, on this elevation, has only two windows. The rest of the wall elevation is taken with decoration: niches with statues either side of the central door, and a line of sculptural panels over festoons. In front projects a great Corinthian portico with a pediment tympanum decorated with a sculptural scene portraying a Greek sacrifice. However, the most noticeable element of the design is the high central dome with its unusual fenestration made up of a great ring of large oval windows.
Object details
482 mm x 640 mm
Start exploring the RA Collection
- Explore art works, paint-smeared palettes, scribbled letters and more...
- Artists and architects have run the RA for 250 years.
Our Collection is a record of them.



