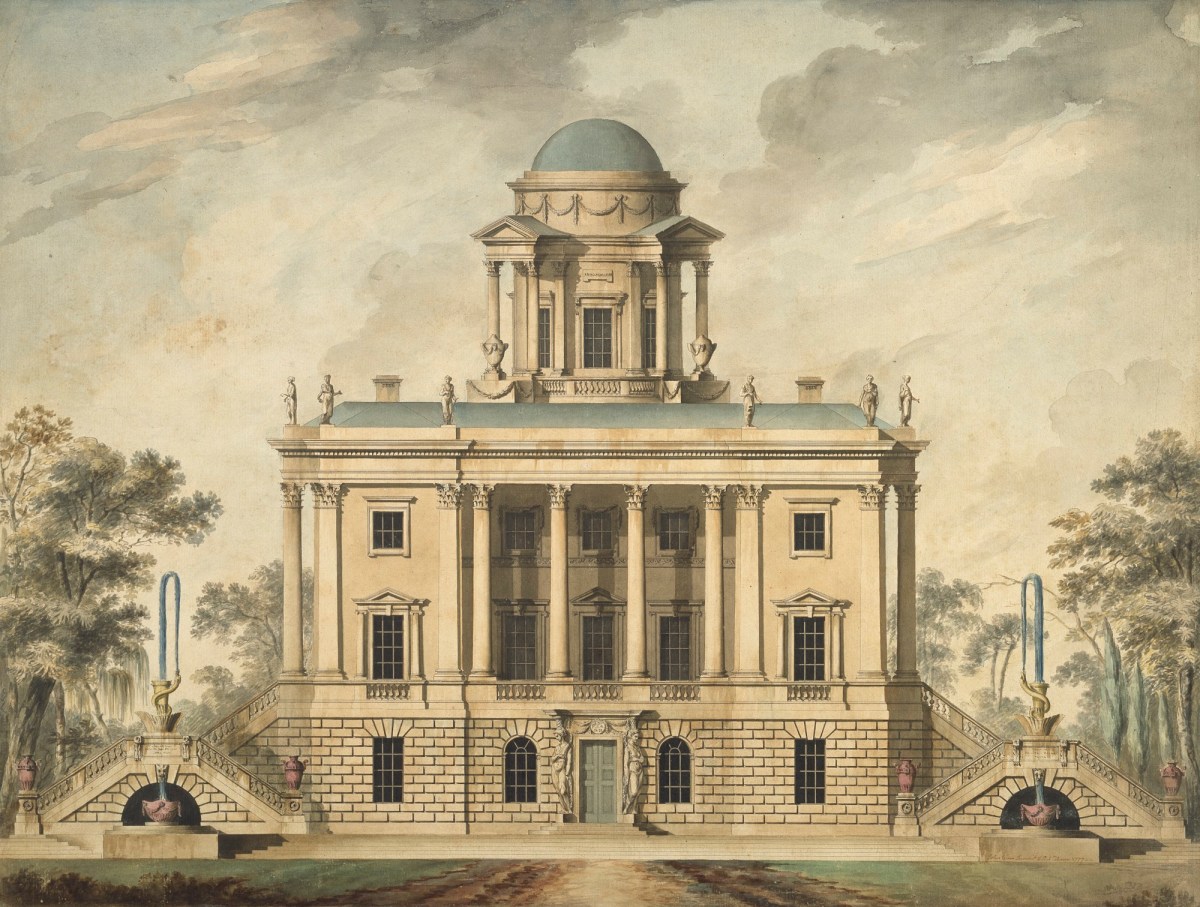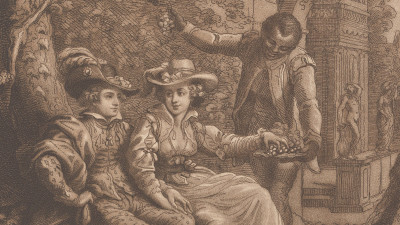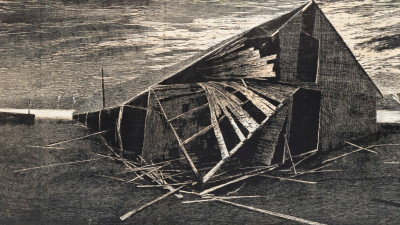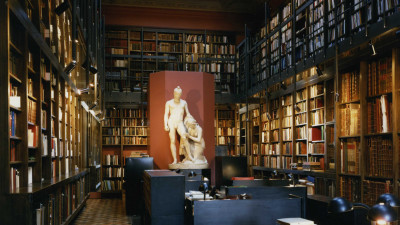
John Yenn RA, Design for a domed villa or casine: elevation, 1777.
Pen with black and coloured washes with black wash border. 470 mm x 620 mm. © Photo: Royal Academy of Arts, London. Photographer: Miki Slingsby. Fine Art Photography.
This image is not available to download. To licence this image for commercial purposes, contact our Picture Library at picturelibrary@royalacademy.org.uk
Design for a domed villa or casine: elevation, 1777
John Yenn RA (1750 - 1821)
RA Collection: Art
This may be the drawing exhibited by Yenn at the Royal Academy in 1778 entitled 'A Casine' (362). The design is highly ornamental for Yenn, almost French in inspiration. The elevation shows a three storey building, five bays in width. The ground storey is rusticated and has a central entrance which is flanked by two large caryatids. The upper stories are joined together through the central three bays by a quartet of Corinthian columns; matching pilasters edge the outer bays. The glory of the design is the great central cupola: circular with a dome, its sides are pierced by eight windows and four aedicules.
Object details
470 mm x 620 mm
Start exploring the RA Collection
- Explore art works, paint-smeared palettes, scribbled letters and more...
- Artists and architects have run the RA for 250 years.
Our Collection is a record of them.



