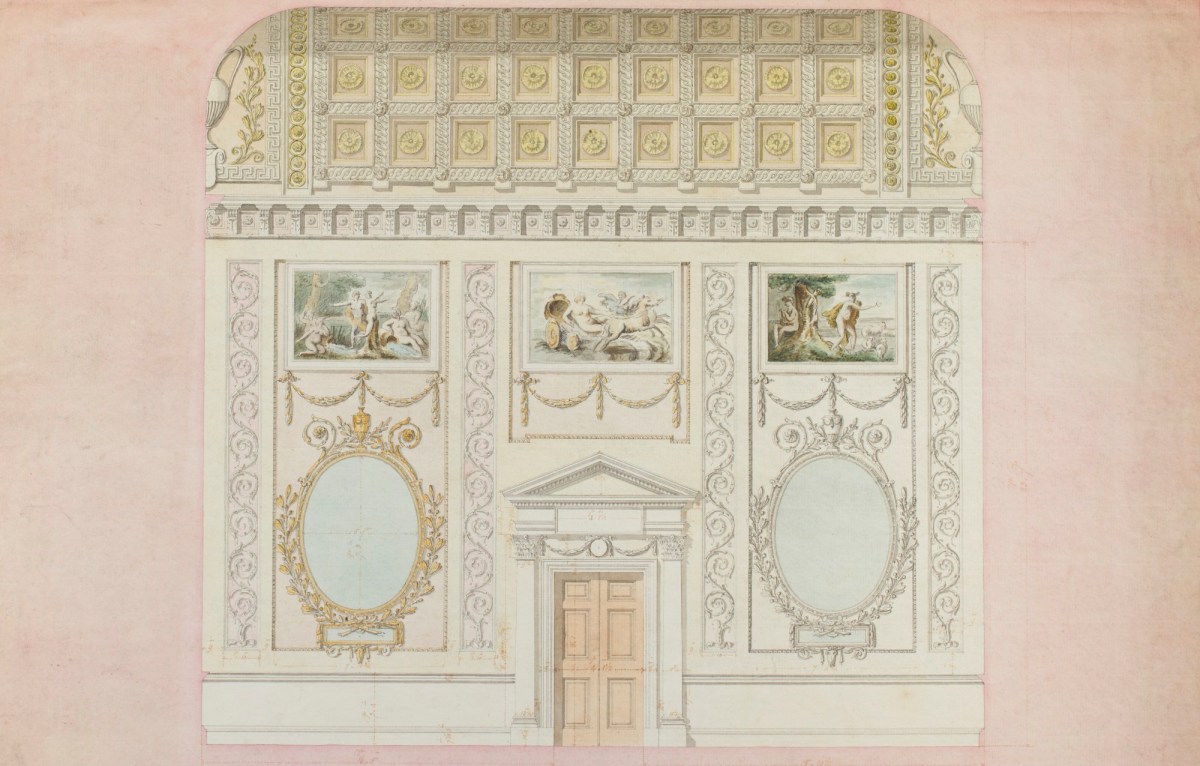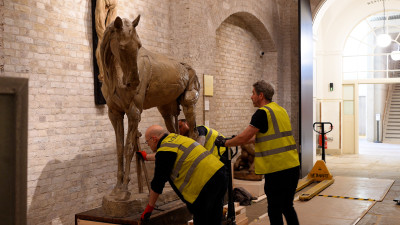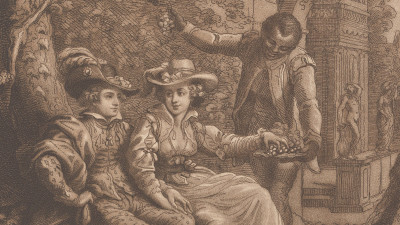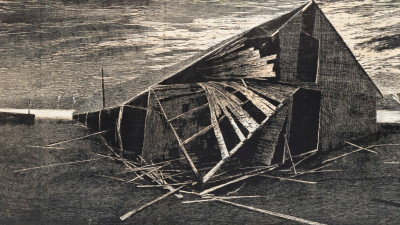
Sir William Chambers RA, Design, as built, for southwest wall, with central door, of the Saloon, Buckingham House, London: elevation, c.1788.
Pen with black and brown ink and coloured washes with black line border. 354 mm x 556 mm. © Photo: Royal Academy of Arts, London.
This image is not available to download. To licence this image for commercial purposes, contact our Picture Library at picturelibrary@royalacademy.org.uk
Design, as built, for southwest wall, with central door, of the Saloon, Buckingham House, London: elevation, c.1788
Sir William Chambers RA (December 1722 - 1796)
RA Collection: Art
Title
Design, as built, for southwest wall, with central door, of the Saloon, Buckingham House, London: elevation
Architect/designer
Sir William Chambers RA (December 1722 - 1796)
Architect/draughtsman
John Yenn RA (1750 - 1821)
Date
c.1788
Object type
Architectural design
Medium
Pen with black and brown ink and coloured washes with black line border
Dimensions
354 mm x 556 mm
Collection
Royal Academy of Arts
Object number
08/4496
Acquisition
Given by Augusta Thackeray 21 June 1865
return to start
Start exploring the RA Collection
read more
- Explore art works, paint-smeared palettes, scribbled letters and more...
- Artists and architects have run the RA for 250 years.
Our Collection is a record of them.



