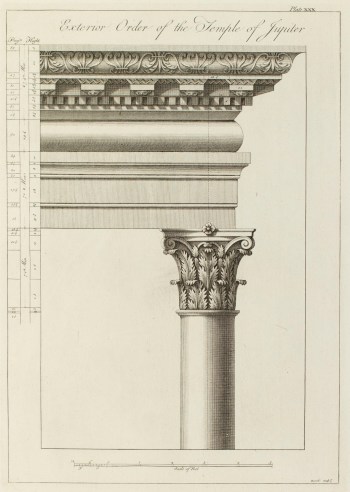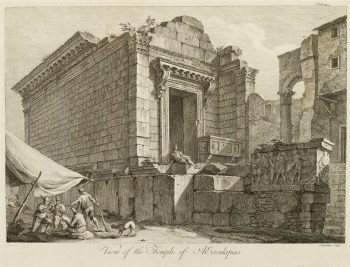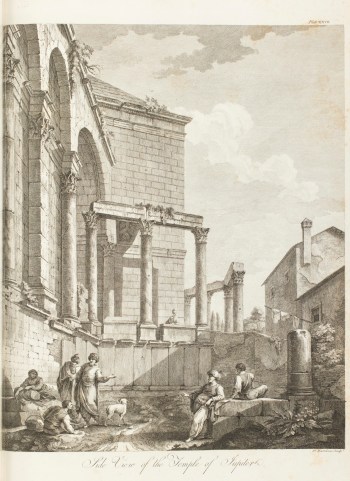Ruins Of The Palace Of The Emperor Diocletian At Spalatro In Dalmatia By R. Adam F.R.S. F.S.A. Architect To The King And To The Queen
RA Collection: Book
Record number
Author
Imprint
Physical Description
General Note
Contents
Responsibility Note
Most plates were engraved after drawings by C.-L. Clérisseau, who is briefly mentioned in the Introduction but whose name does not appear on the plates - except as a faint inscription on the sarcophagus shown in plate 28, 'Iced Iacet Corpus Clerissi Pictor'. But most plates are signed by their engravers: F. Bartolozzi, Zucchi, F. Patton, E. Rooker, P. Santini, Dom. Cunego, A. Walker, J. Basire, P. Mazell. Only plates 29, 44 and 52 are unsigned.
The printer is not named. One of the persons included in the List Of Subscribers is the printer John Enschede of Haarlem (who employed J.M. Fleischman as type-cutter).
The work is dedicated by Robert Adam to King George III.
References
Adam's approach to the palace is considered in I.G. Brown, 'The picturesque vision: fact and fantasy in the capriccio plates of Robert Adam's Spalatro' in Apollo 136: 366 (1992), p.76-82; Monumental reputation: Robert Adam and the Emperor's Palace [exhibition catalogue] (Edinburgh and London, 1992). The context of Adam's work is described in J. Fleming, Robert Adam and his circle (1978).
ESTC, T46923
Summary Note
The plates are a mixture of plans, sections and elevations (14 plates) and views (47 plates).
To Robert Adam, newly arrived in Italy in 1755, Clérisseau was the one who 'rais'd my ideas, he created emulation and fire'. In this spirit of emulation Adam contemplated revising Desgodetz's Les édifices antiques or Burlington's Fabbriche antiche, following the meticulous format of Wood's The Ruins of Palmyra (1753); but by 1757 he and Clérisseau were exploring the unsurveyed palace of Diocletian at Split. The resulting publication has plates based on drawings by Clerisseau and an introduction by William Robertson; but the architectural commentary and the reconstructions are those of Adam. A principle of Adam's reconstruction (not confirmed by later excavations) is that of axial symmetry. The lay-out of the building is praised for its succession of varied spaces - 'a remarkable diversity of form ... to which the ancients were extremely attentive ... whereas modern architects ... are apt to fatigue us with a dull succession of similar apartments' (p.9). Some details of construction are noted as innovations, such as the lack of a base to the columns of the second order inside the mausoleum (pl. 24) or the way in which the arch and flanking niches of the Porta Aurea 'incroach too much upon the superior order' (pl. 13); while the ornamentation, as rich as that of Palmyra and Baalbek, was 'bold and pleasing' (pl. 32) and 'so finely executed that they afforded me the highest satisfaction' (pl. 46).
Adam had found the engravings of Wood's Palmyra 'as hard as iron and as false as hell'. Familiar with Piranesi's achievements, he was concerned that his plates should be evocative as well as accurate, and for the views he therefore employed as engravers Francesco Bartolozzi (afterwards a founding member of the Royal Academy), Fr. P. Santini, D. Cunego and F. Zucchi.
One of Clérisseau's original drawings may be seen at the Royal Institute of British Architects, London (for pl. 12); five, at the Hermitage, St Petersburg (for pl. 20, 22, 42, and two interiors not engraved).
Reproductions
Provenance
Binding Note
Name as Subject
Subject
British - Expeditions - Croatia - Split - History - 18th century
Plans - Views - Surveys - Reports - Great Britain - 18th century
Pictorial works - Bindings - Armorial bindings - Great Britain - 18th century
Contributors
Charles-Louis Clérisseau, draughtsman
Francesco Bartolozzi RA, engraver
Francesco Zucchi, engraver
Francis Patton, engraver
Edward Rooker, engraver
Paolo Santini, engraver
Domenico Cunego, engraver
Anthony Walker, engraver
James Basire the elder, engraver
Peter Mazell, engraver
George III King of Great Britain, dedicatee
Robert Adam, publisher, previous owner, donor
Images from this book
51 results
-
![Charles-Louis Clérisseau, Interior Frize and Cornice of the Temple of Aesculapius; Soffit of the above Frize and Cornice]()
After Charles-Louis Clérisseau
Interior Frize and Cornice of the Temple of Aesculapius; Soffit of the above Frize and Cornice, 1764
Etching on laid paper
-
![Charles-Louis Clérisseau, Porta Ferrea (Iron Gate) in the Diocletian palace, Split]()
After Charles-Louis Clérisseau
Porta Ferrea (Iron Gate) in the Diocletian palace, Split, 1764
Etching on laid paper
-
![Charles-Louis Clérisseau, Plan and Ruins of the Diocletian palace in Split]()
After Charles-Louis Clérisseau
Plan and Ruins of the Diocletian palace in Split , 1764
Etching on laid paper
-
![Charles-Louis Clérisseau, Plan of the Diocletian palace in Split]()
After Charles-Louis Clérisseau
Plan of the Diocletian palace in Split, 1764
Etching on laid paper
-
![Charles-Louis Clérisseau, Plan of the Diocletian palace in Split]()
After Charles-Louis Clérisseau
Plan of the Diocletian palace in Split, 1764
Etching on laid paper
-
![Charles-Louis Clérisseau, Diocletian Palace in Split, from the harbour]()
After Charles-Louis Clérisseau
Diocletian Palace in Split, from the harbour, 1764
Etching on laid paper
-
![Charles-Louis Clérisseau, Arch of the cryptoporticus in the Diocletian palace in Split]()
After Charles-Louis Clérisseau
Arch of the cryptoporticus in the Diocletian palace in Split, 1764
Etching on laid paper
-
![Charles-Louis Clérisseau, North Wall of the Diocletian palace in Split, as conceived and in ruins]()
After Charles-Louis Clérisseau
North Wall of the Diocletian palace in Split, as conceived and in ruins, 1764
Etching on laid paper
-
![Charles-Louis Clérisseau, North wall of the Diocletian palace in Split]()
After Charles-Louis Clérisseau
North wall of the Diocletian palace in Split, 1764
Etching on laid paper
-
![Charles-Louis Clérisseau, Noth wall and octagonal towers of the Diocletian palace in Split]()
After Charles-Louis Clérisseau
Noth wall and octagonal towers of the Diocletian palace in Split, 1764
Etching on laid paper
-
![Charles-Louis Clérisseau, Archivolt and sill of the north wall of the Diocletian palace in Split]()
After Charles-Louis Clérisseau
Archivolt and sill of the north wall of the Diocletian palace in Split, 1764
Etching on laid paper
-
![Charles-Louis Clérisseau, Consoles of the columns to the north wall of the Diocletian palace in Split]()
After Charles-Louis Clérisseau
Consoles of the columns to the north wall of the Diocletian palace in Split, 1764
Etching on laid paper
-
![Charles-Louis Clérisseau, Details from the north wall of the Diocletian palace in Split]()
After Charles-Louis Clérisseau
Details from the north wall of the Diocletian palace in Split, 1764
Etching on laid paper
-
![Charles-Louis Clérisseau, Peristyle of the Diocletian palace in Split]()
After Charles-Louis Clérisseau
Peristyle of the Diocletian palace in Split, 1764
Etching on laid paper
-
![Charles-Louis Clérisseau, Portico of the Diocletian palace in Split]()
After Charles-Louis Clérisseau
Portico of the Diocletian palace in Split, 1764
Etching on laid paper
-
![Charles-Louis Clérisseau, Detail from the portico of the Diocletian palace in Split]()
After Charles-Louis Clérisseau
Detail from the portico of the Diocletian palace in Split, 1764
Etching on laid paper
-
![Charles-Louis Clérisseau, Vestibule of the Diocletian palace in Split]()
After Charles-Louis Clérisseau
Vestibule of the Diocletian palace in Split, 1764
Etching on laid paper
-
![Charles-Louis Clérisseau, Door to the vestibule of the Diocletian palace, Split]()
After Charles-Louis Clérisseau
Door to the vestibule of the Diocletian palace, Split, 1764
Etching on laid paper
-
![Charles-Louis Clérisseau, Part of the door to the vestibule of the Diocletian palace, Split]()
After Charles-Louis Clérisseau
Part of the door to the vestibule of the Diocletian palace, Split, 1764
Etching on laid paper
-
![Charles-Louis Clérisseau, Plan of the Temple of Jupiter in the Diocletian palace, Split]()
After Charles-Louis Clérisseau
Plan of the Temple of Jupiter in the Diocletian palace, Split, 1764
Etching on laid paper
-
![Charles-Louis Clérisseau, Side view of the Temple of Jupiter in the Diocletian palace, Split]()
After Charles-Louis Clérisseau
Side view of the Temple of Jupiter in the Diocletian palace, Split, 1764
Etching on laid paper
-
![Charles-Louis Clérisseau, Temple of Jupiter in the Diocletian palace, Split]()
After Charles-Louis Clérisseau
Temple of Jupiter in the Diocletian palace, Split, 1764
Etching on laid paper
-
![Charles-Louis Clérisseau, Elevation of the Temple of Jupiter]()
After Charles-Louis Clérisseau
Elevation of the Temple of Jupiter, 1764
Etching on laid paper
-
![Charles-Louis Clérisseau, Exterior Order of the Temple of Jupiter]()
After Charles-Louis Clérisseau
Exterior Order of the Temple of Jupiter, 1764
Etching on laid paper
-
![Charles-Louis Clérisseau, Door of the Temple of Jupiter]()
After Charles-Louis Clérisseau
Door of the Temple of Jupiter, 1764
Etching on laid paper
-
![Charles-Louis Clérisseau, Part of the Door of the Temple of on a larger scale]()
After Charles-Louis Clérisseau
Part of the Door of the Temple of on a larger scale, 1764
Etching on laid paper
-
![Charles-Louis Clérisseau, Inside of the Temple of Jupiter]()
After Charles-Louis Clérisseau
Inside of the Temple of Jupiter, 1764
Etching on laid paper
-
![Charles-Louis Clérisseau, Section of the Temple of Jupiter]()
After Charles-Louis Clérisseau
Section of the Temple of Jupiter, 1764
Etching on laid paper
-
![Charles-Louis Clérisseau, First interior Order of the Temple of Jupiter]()
After Charles-Louis Clérisseau
First interior Order of the Temple of Jupiter, 1764
Etching on laid paper
-
![Charles-Louis Clérisseau, Second Interior Order of the Temple of Jupiter]()
After Charles-Louis Clérisseau
Second Interior Order of the Temple of Jupiter, 1764
Etching on laid paper
-
![Charles-Louis Clérisseau, Architectural details of the Temple of Jupiter]()
After Charles-Louis Clérisseau
Architectural details of the Temple of Jupiter, 1764
Etching on laid paper
-
![Charles-Louis Clérisseau, Bas-reliefs from the Temple of Jupiter]()
After Charles-Louis Clérisseau
Bas-reliefs from the Temple of Jupiter, 1764
Etching on laid paper
-
![Charles-Louis Clérisseau, Plan of the Temple of Aesculapius]()
After Charles-Louis Clérisseau
Plan of the Temple of Aesculapius, 1764
Etching on laid paper
-
![Charles-Louis Clérisseau, Temple of Aesculapius]()
After Charles-Louis Clérisseau
Temple of Aesculapius, 1764
Etching on laid paper
-
![Charles-Louis Clérisseau, Temple of Aesculapius]()
After Charles-Louis Clérisseau
Temple of Aesculapius, 1764
Etching on laid paper
-
![Charles-Louis Clérisseau, Lateral Elevation of the Temple of Aesculapius]()
After Charles-Louis Clérisseau
Lateral Elevation of the Temple of Aesculapius , 1764
Etching on laid paper
-
![Charles-Louis Clérisseau, Section of the Temple of Aesculapius]()
After Charles-Louis Clérisseau
Section of the Temple of Aesculapius, 1764
Etching on laid paper
-
![Charles-Louis Clérisseau, Door of the Temple of Aesculapius]()
After Charles-Louis Clérisseau
Door of the Temple of Aesculapius, 1764
Etching on laid paper
-
![Charles-Louis Clérisseau, Architectural details from the Temple of Aesculapius]()
After Charles-Louis Clérisseau
Architectural details from the Temple of Aesculapius, 1764
Etching on laid paper
-
![Charles-Louis Clérisseau, Exterior Order of the Temple of Aesculapius]()
After Charles-Louis Clérisseau
Exterior Order of the Temple of Aesculapius, 1764
Etching on laid paper
-
![Charles-Louis Clérisseau, Frieze of the Temple of Aesculapius and bas-reliefs of an urn found nearby]()
After Charles-Louis Clérisseau
Frieze of the Temple of Aesculapius and bas-reliefs of an urn found nearby, 1764
Etching on laid paper
-
![Charles-Louis Clérisseau, Architectural details from the Temple of Aesculapius and the Peristyle]()
After Charles-Louis Clérisseau
Architectural details from the Temple of Aesculapius and the Peristyle, 1764
Etching on laid paper
-
![Charles-Louis Clérisseau, Architectural details from the Dioceltian palace, Split]()
After Charles-Louis Clérisseau
Architectural details from the Dioceltian palace, Split, 1764
Etching on laid paper
-
![Charles-Louis Clérisseau, Bas-relief and Sphinx from the Diocletian palace, Split]()
After Charles-Louis Clérisseau
Bas-relief and Sphinx from the Diocletian palace, Split, 1764
Etching on laid paper
-
![Charles-Louis Clérisseau, Bas-reliefs from the church of St. Felix]()
After Charles-Louis Clérisseau
Bas-reliefs from the church of St. Felix, 1764
Etching on laid paper
-
![Charles-Louis Clérisseau, Sphinx viewed from three sides]()
After Charles-Louis Clérisseau
Sphinx viewed from three sides, 1764
Etching on laid paper
-
![Charles-Louis Clérisseau, Aqueduct which conveyed water from Salona to the Diocletian palace]()
After Charles-Louis Clérisseau
Aqueduct which conveyed water from Salona to the Diocletian palace , 1764
Etching on laid paper
-
![Robert Adam, Binding designed by Robert Adam for presentation copies of his book Ruins of ... Spalatro, 1764]()
Robert Adam
Binding designed by Robert Adam for presentation copies of his book Ruins of ... Spalatro, 1764, 1764?
Red morocco, tooled and stamped in gilt
-
![Robert Adam, Autograph letter by Robert Adam, accompanying presentation copy of his Ruins...at Spalatro, 1764]()
Robert Adam
Autograph letter by Robert Adam, accompanying presentation copy of his Ruins...at Spalatro, 1764, 1769
Autograph note
-
![Charles-Louis Clérisseau, Frontispiece]()
Charles-Louis Clérisseau
Frontispiece, [1764]
Engraved frontispiece
-
![Charles-Louis Clérisseau, Side view of the Temple of Jupiter.]()
Charles-Louis Clérisseau
Side view of the Temple of Jupiter., [1764]
Engraving


















































