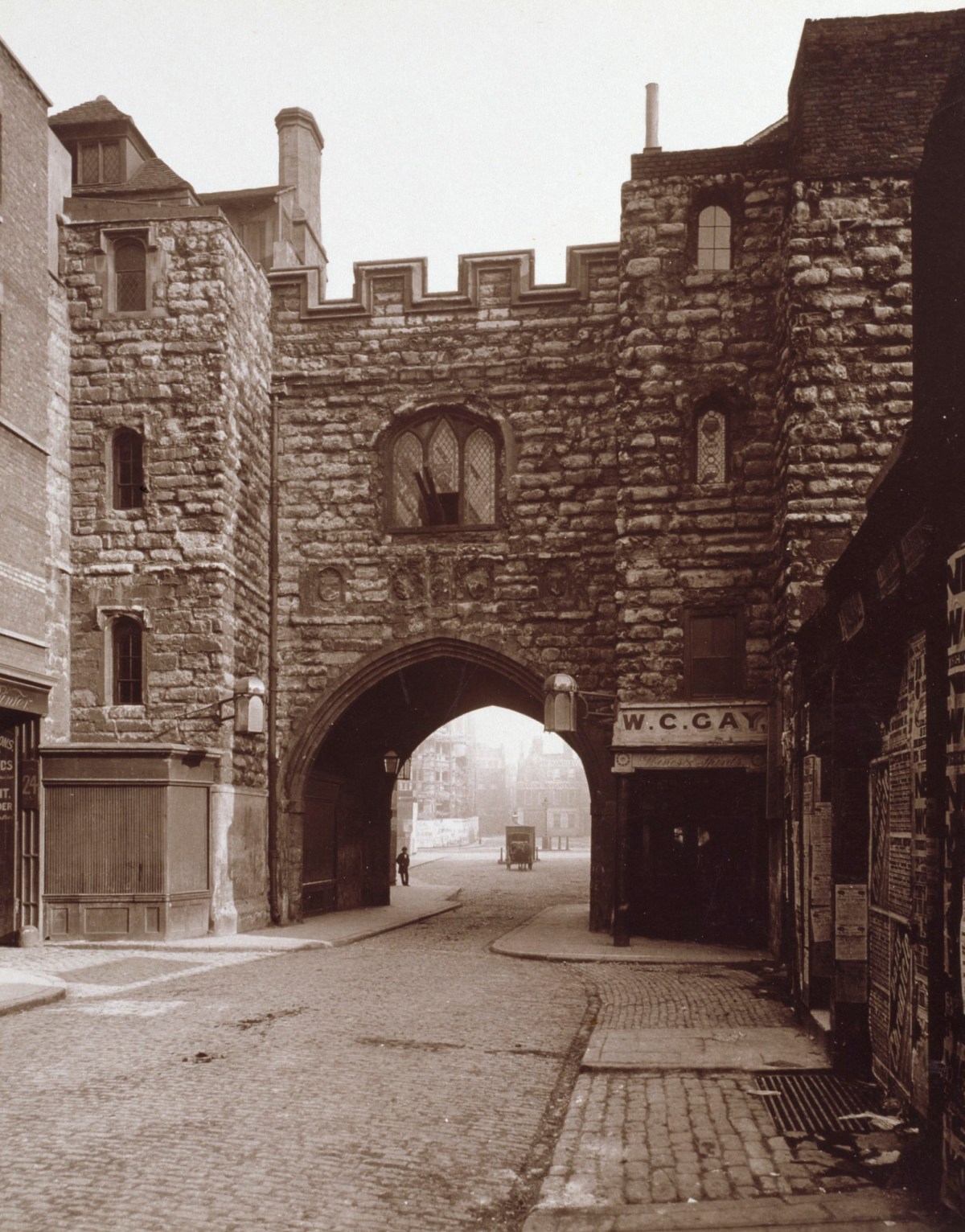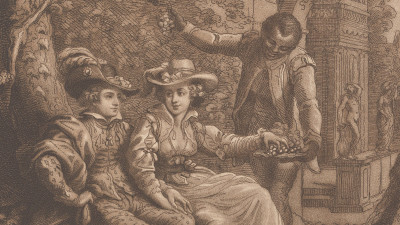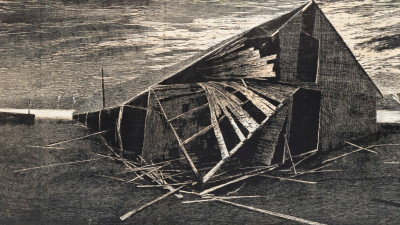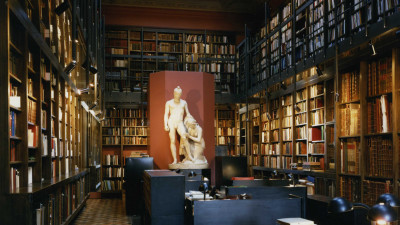
Henry Dixon & Son, Saint John's Gate, Clerkenwell, ca.1886.
Carbon print mounted on card. 226 mm x 179 mm. © Photo: Royal Academy of Arts, London. Photographer: Prudence Cuming Associates Limited.
This image is not available to download. To licence this image for commercial purposes, contact our Picture Library at picturelibrary@royalacademy.org.uk
Saint John's Gate, Clerkenwell, ca.1886
From: Henry Dixon & Son
RA Collection: Art
"" ...In this agreeable suburb, Jorden Briset, baron and Muriell his wife, having before this established a priory of nuns here, founded about the year 1100, the Priory of St. John of Jerusalem, "the chief seat in England of the religious knights of St. John of Jerusalem, whose profession was, besides their daily service of God, to defend Christians against pagans, and to fight for the Church, using for their habit a black upper garment, with a white cross on the fore part thereof" (Stow). The whole of the buildings of the Priory were destroyed by the rebels of Kent and Essex in 1381, in a fire that lasted seven days. Successive priors carried on the work of reinstatement, but it was only in 1504 that Prior Docwra completed the Gate-house shown in the photograph, which formed the great south entrance to the Priory. The house was suppressed at the Dissolution, but the buildings were not destroyed till the reign of Edward VI., when the greater part of the church was blown up with gunpowder, the stone being employed in building the Lord Protector's house in the Strand - old Somerset House. A part of the church, however still remains in the Early English crypt of the existing church. St John's Square occupying the site of the Priory buildings, was long inhabited by people of condition; Bishop Burnet died at his house here in 1715. Till recently the square preserved an old-world and monastic air, quite gone now that it is opened out by the new Clerkenwell Road."
The reader will not need to be reminded that Edward Cave originally printed here the Gentleman's Magazine, which bore on its title-page a picture of the Gate-house. Dr. Johnson, whose first contribution to the magazine when it had been in existence seven years, told Boswell that when he first saw St John's Gate he "beheld it with reverence." The Gate-house was restored in 1845-46."
The above description, by Alfred Marks was taken from the letterpress which accompanies the photographs.Thornbury describes St. John's Gate as being built of brick and freestone. The walls are about three feet thick, and are built of brick, faced with Ryegate stone, the same used for Henry VII's Chapel. The principal window is a wide Tudor arch with three mullions and many coats of arms. Beneath this window are several shields set in Gothic niches. In 1845 restoration by the Freemasons of the Church included the towers being re-cased in rough stone and the windows re-mullioned. Other work on the Gate was also carried out by the architect and Academician Richard Norman Shaw. At the time of the photograph, the Gate's interior was being re-furbished by the architect J. Oldrid Scott. Today, very little of the original St. John's Gate remains. It is now occupied by a museum of the Order of St. John,( the Order having acquired the Gate in the 1870's) and its associated organisation the St. John's Ambulance Brigade.
Object details
226 mm x 179 mm
Start exploring the RA Collection
- Explore art works, paint-smeared palettes, scribbled letters and more...
- Artists and architects have run the RA for 250 years.
Our Collection is a record of them.



