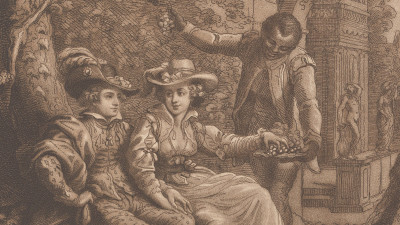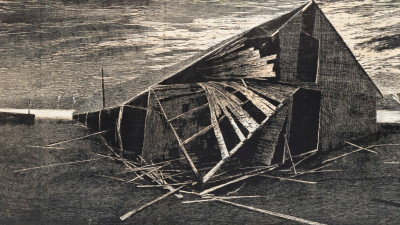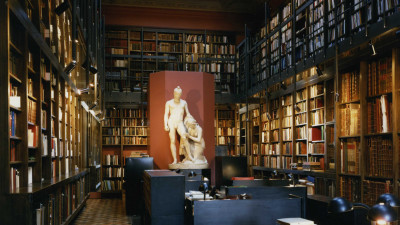
Sir Ove Arup RA, Record drawing of Kingsgate Bridge, Durham: plan, north elevation and detail, 1987.
Pen with black ink, black and blue pencil with black dry transferable lettering. 568 mm x 760 mm. © Photo: Royal Academy of Arts, London.
This image is not available to download. To licence this image for commercial purposes, contact our Picture Library at picturelibrary@royalacademy.org.uk
Record drawing of Kingsgate Bridge, Durham: plan, north elevation and detail, 1987
Sir Ove Arup RA (1895 - 1988)
RA Collection: Art
As Britain’s leading civil and structural engineer, Sir Ove Arup created the global firm of consulting engineers, planners and project managers responsible for such modern architectural icons as the Sydney Opera House and the Barbican in the City of London. Yet despite the multitude of mega-projects his company created, Arup’s favourite scheme always remained a small pedestrian bridge for which he had taken personal responsibility. Kingsgate Bridge, which he designed in 1963, is a slip of reinforced concrete pathway strung high above the River Wear, in the shadow of Durham Cathedral. It was from his beloved bridge that Ove Arup chose to have his cremated ashes scattered.
Arup’s fine drawing of Kingsgate Bridge was made specifically as his Royal Academy Diploma Work by a draughtsperson identified only by the initials ‘kny’. The work is a polished exercise based upon design and presentation drawings made more than twenty years before, when the project was underway. Arup considered the formality of this type of representation more suitable for a Diploma Work than his customary ‘doodles’ of caricature and sketches, dashed off one after another in a ‘spirited and vigorous’ manner, as Sir Hugh Casson PRA said of them.
The mood of the drawing is studied and reflective. The misty, pencil-shaded silhouette of the great Norman cathedral looms over the view from its high promontory. Kingsgate Bridge lies below. The elevation in the centre of the sheet bleeds into the plan beneath by means of the confluence of the blue pencil colouring, taking the viewer from looking down onto the water to seeing straight through it. The striking elegance of the design is evident in the spidery legs of the clustering V-shaped supports on either side of the riverbank that capture the attenuated line of the walkway. The detail at the top of the drawing is over-scaled in relationship to the plan and elevation, emphasising the sculptural engineering of a bronze expansion joint.
The architect Peter Ahrends said of Kingsgate Bridge that it was the work of ‘a man who had decided, as a student, to become a good engineer rather than a mediocre architect. In making this bridge, and in establishing the underlying spirit of his engineering practice, he imaginatively blurred all conventional edges between engineering and architecture, between art and science’ (Ove Arup 1895–1988, p. 53).
Sir Ove Arup is the only engineer to have been elected a Royal Academician.
Object details
568 mm x 760 mm
Start exploring the RA Collection
- Explore art works, paint-smeared palettes, scribbled letters and more...
- Artists and architects have run the RA for 250 years.
Our Collection is a record of them.



