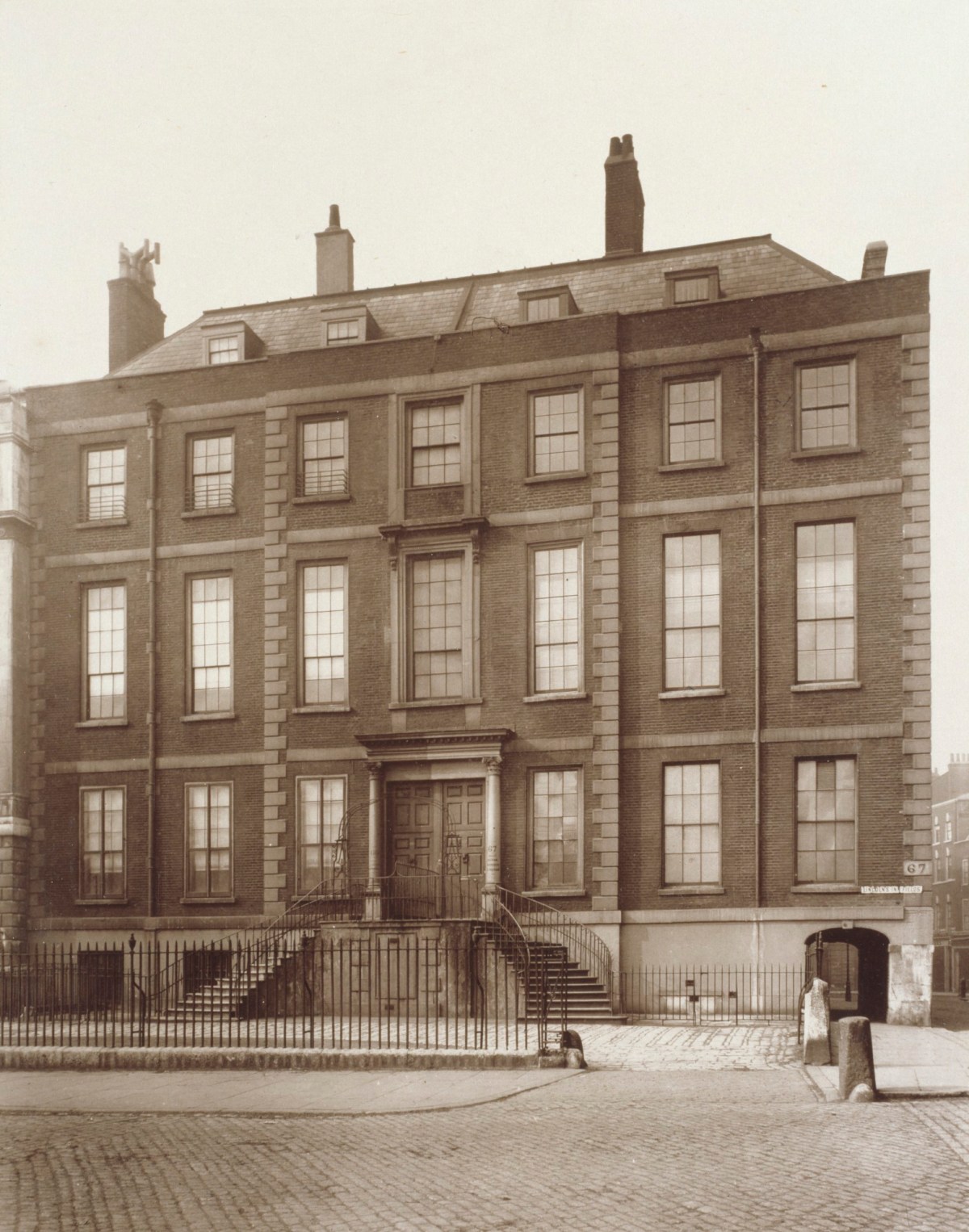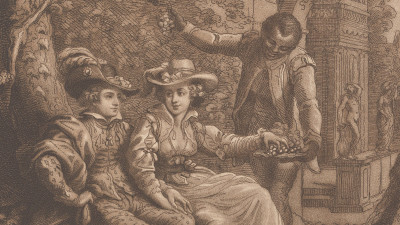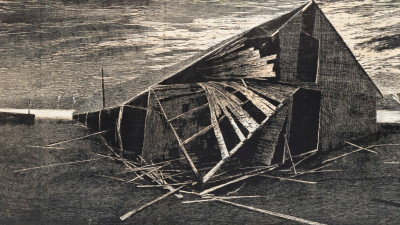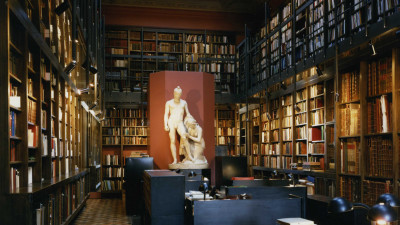
Henry Dixon & Son, Lincoln's Inn Fields, Newcastle House, 1882.
Carbon print mounted on card. 228 mm x 181 mm. © Photo: Royal Academy of Arts, London. Photographer: Prudence Cuming Associates Limited.
This image is not available to download. To licence this image for commercial purposes, contact our Picture Library at picturelibrary@royalacademy.org.uk
Lincoln's Inn Fields, Newcastle House, 1882
From: Henry Dixon & Son
RA Collection: Art
"Newcastle House, originally known as Powis House, is thus described by Hatton: "Powis House, a noble spacious Building, pleasantly situated at the N.W. Angle of Lincolns-Inn Fields (or Great Square) strong and well built of Brick and Stone, adorned with a Pediment, Shield, Festoon &c. It was erected by the late Lord Powis about An.1686, and lately being purchased by the Duke of Newcastle, is now in his Grace's own possession." (New View, II., 632.) It was designed by Captain William Winde or Wynne, as he is called by Campbell in the Vitruvius Britannicus, who there gives an engraving of his principle work, Buckingham House. Little or nothing is known of Winde but that he was a native of Holland and a pupil of Balthasar Gerbier. (Walpole, Anecdotes of Painting, ed. 1849, II., p.558.) It would be unfair to judge of Winde's capabilities by Newcastle House as we now see it. An engraving in Strype's Stow (ed.1745) shows it with a low wall where there are now iron railings; a stone balcony leads to the entrance door, which has a pediment; above the window of the second floor is a rich cornice, in its centre a pediment; a stately enough house. Till quite recently the right hand half of the house, No.67, was well known as being the offices of the Society for the Promotion of Christian Knowledge."
The above description was written by Alfred Marks and was taken from the descriptive letterpress which accompanies the photographs. As described in the letterpress, after a fire had consumed an earlier building, a Captain William Winde designed a house for the site for Marquis of Powis. After a short period between 1693 and 1705 when the building housed the Offices of the Great Seal, it was acquired by the Dukes of Newcastle after whom it was named. In 1771, when the house came into the possession of Henry Kendall, the house was divided in two. It was possibly at this time that the cornice was removed to the detriment of the exterior. The house was still divided when Dixon photographed it in 1882 as Nos. 66 and 67 Lincoln's Inn Fields and it was to remain so until 1906 when Sir William James Farrer re-united both portions. In the 1930s it was again subject to major alterations, this time by Sir Edwin Lutyens P.R.A.
Object details
228 mm x 181 mm
Start exploring the RA Collection
- Explore art works, paint-smeared palettes, scribbled letters and more...
- Artists and architects have run the RA for 250 years.
Our Collection is a record of them.



