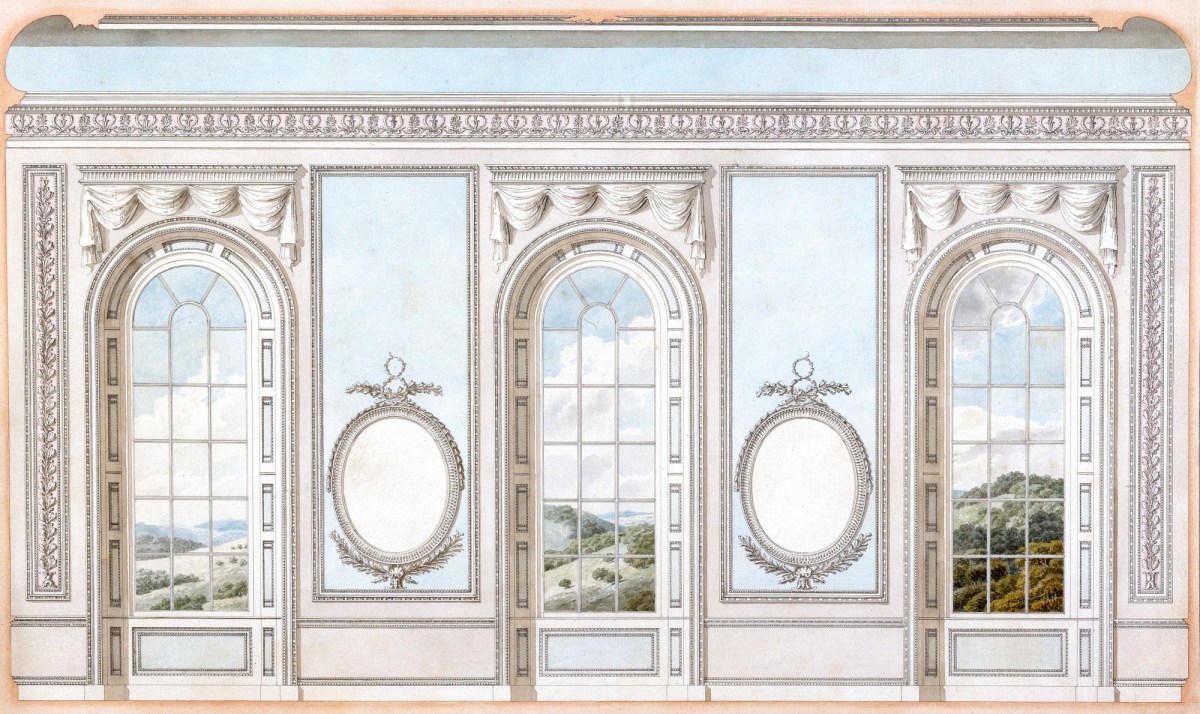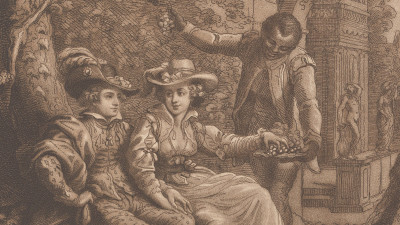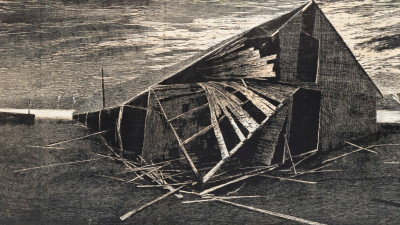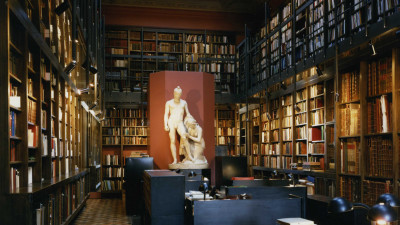
Sir William Chambers RA, Design for window wall, Queen Charlotte's Music Room, Windsor Castle, Berkshire: elevation, 1794.
Pen with black and green ink and coloured washes in a grey wash and black ink border. 472 mm x 665 mm. © Photo: Royal Academy of Arts, London. Photographer: Prudence Cuming Associates Limited.
This image is not available to download. To licence this image for commercial purposes, contact our Picture Library at picturelibrary@royalacademy.org.uk
Design for window wall, Queen Charlotte's Music Room, Windsor Castle, Berkshire: elevation, 1794
Sir William Chambers RA (December 1722 - 1796)
RA Collection: Art
This drawing is dated 1794, a year earlier than those for the interior of the adjacent Drawing Room. The design is for the exterior wall of a room approximately 43 feet long, dominated by three thirteen foot tall windows with semi-circular heads. The view out the window is of a hilly landscape. Between the centre and two outer windows are two rectangular panels with egg-and-dart moulded frames dominated at the bottom by a matching pair of oval ornamental frames, with palm branches and scallops, which are either purely decorative or, more likely, were to contain pier glasses (mirrors). The cornice is decorated with a design of alternating acanthus and leaves. The walls are coloured light blue.
Object details
472 mm x 665 mm
Start exploring the RA Collection
- Explore art works, paint-smeared palettes, scribbled letters and more...
- Artists and architects have run the RA for 250 years.
Our Collection is a record of them.



