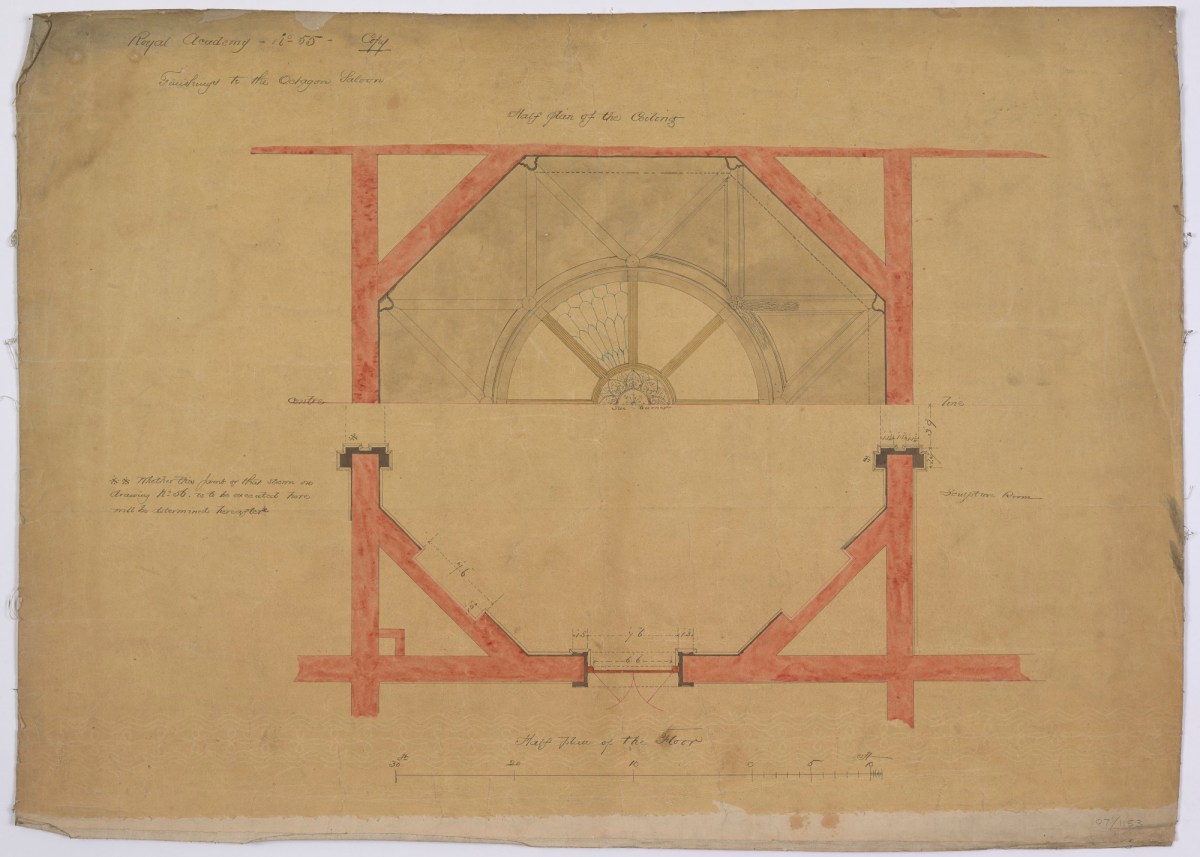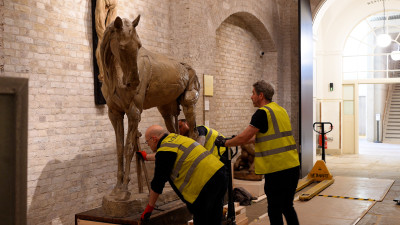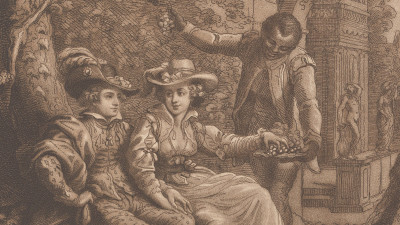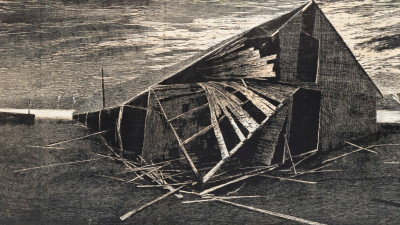
Sydney Smirke RA, Design for Royal Academy Main Exhibition Galleries and Schools building, Burlington House, Piccadilly, Westminster, London: half-plans of ceiling and floor, octagon room, drawing no. 55, c.1867.
Pencil, pen with black, blue and red ink and red, grey, black and yellow washes. 749 mm x 695 mm. © Photo: Royal Academy of Arts, London.
This image is not available to download. To licence this image for commercial purposes, contact our Picture Library at picturelibrary@royalacademy.org.uk
Design for Royal Academy Main Exhibition Galleries and Schools building, Burlington House, Piccadilly, Westminster, London: half-plans of ceiling and floor, octagon room, drawing no. 55, c.1867
Sydney Smirke RA (1798 - 1877)
RA Collection: Art
Title
Design for Royal Academy Main Exhibition Galleries and Schools building, Burlington House, Piccadilly, Westminster, London: half-plans of ceiling and floor, octagon room, drawing no. 55
Architect/designer
Sydney Smirke RA (1798 - 1877)
Date
c.1867
Object type
Architectural design
Medium
Pencil, pen with black, blue and red ink and red, grey, black and yellow washes
Dimensions
749 mm x 695 mm
Collection
Royal Academy of Arts
Object number
07/1153
return to start
Start exploring the RA Collection
read more
- Explore art works, paint-smeared palettes, scribbled letters and more...
- Artists and architects have run the RA for 250 years.
Our Collection is a record of them.



