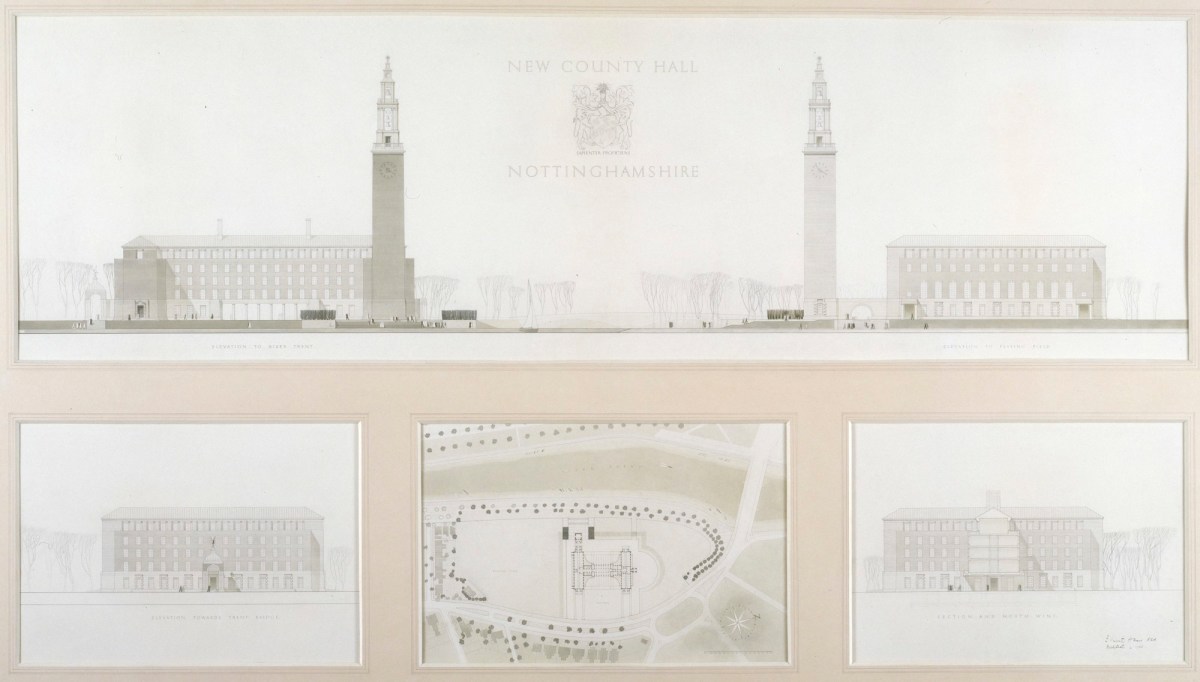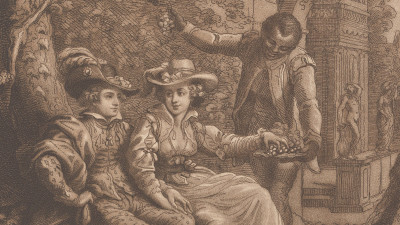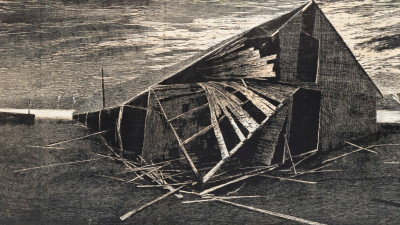
E. Vincent Harris RA, Design for Nottinghamshire County Hall, Nottingham: 4 drawings - elevation to River Trent and to Playing Field; elevation towards Trent Bridge; ground plan; and section and north wing, 1940.
Pencil and pen with black ink with light and dark grey wash (all 4 drawings). 480 mm x 1640 mm. © Photo: Royal Academy of Arts, London. Photographer: Prudence Cuming Associates Limited.
This image is not available to download. To licence this image for commercial purposes, contact our Picture Library at picturelibrary@royalacademy.org.uk
Design for Nottinghamshire County Hall, Nottingham: 4 drawings - elevation to River Trent and to Playing Field; elevation towards Trent Bridge; ground plan; and section and north wing, 1940
E. Vincent Harris RA (1876 - 1971)
RA Collection: Art
480 mm x 1640 mm
Start exploring the RA Collection
- Explore art works, paint-smeared palettes, scribbled letters and more...
- Artists and architects have run the RA for 250 years.
Our Collection is a record of them.



