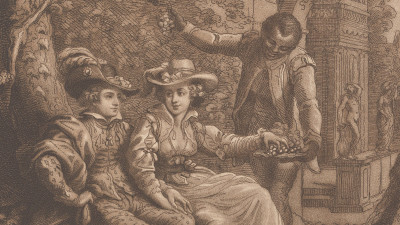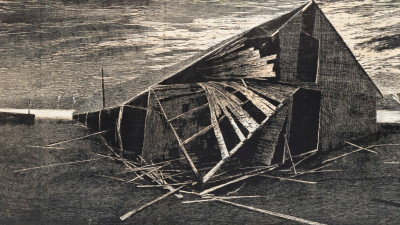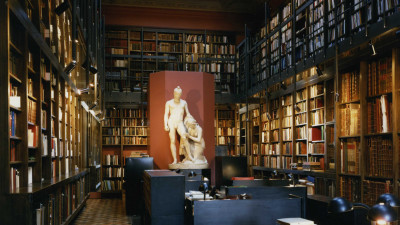
Samuel Ware, Design for corridor to west offices, Burlington House, Piccadilly, Westminster, London: west elevation and section, c.1816.
Pen and black ink and pencil. 356 mm. © Photo: Royal Academy of Arts, London.
This image is not available to download. To licence this image for commercial purposes, contact our Picture Library at picturelibrary@royalacademy.org.uk
Design for corridor to west offices, Burlington House, Piccadilly, Westminster, London: west elevation and section, c.1816
Samuel Ware (1781 - 1860)
RA Collection: Art
This design is for a corridor building linking the main house to the offices on the west side of the great courtyard. This design was not built, although a similar corridor was built with a link building.
Object details
356 mm
Associated works of art
2 results
-
![Samuel Ware, Design for west windows, addition and corridor to west office, Burlington House, Piccadilly, Westminster, London: elevation of west side of house and corridor linking offices]()
Samuel Ware
Design for west windows, addition and corridor to west office, Burlington House, Piccadilly, Westminster, London: elevation of west side of house and corridor linking offices, c.1816
Pen and black pen and pencil
-
![Samuel Ware, Design for alterations and additions east side of Burlington House, Piccadilly, Westminster, London: elevation]()
Samuel Ware
Design for alterations and additions east side of Burlington House, Piccadilly, Westminster, London: elevation, c.1816
Pen and black ink and pencil
Start exploring the RA Collection
- Explore art works, paint-smeared palettes, scribbled letters and more...
- Artists and architects have run the RA for 250 years.
Our Collection is a record of them.





