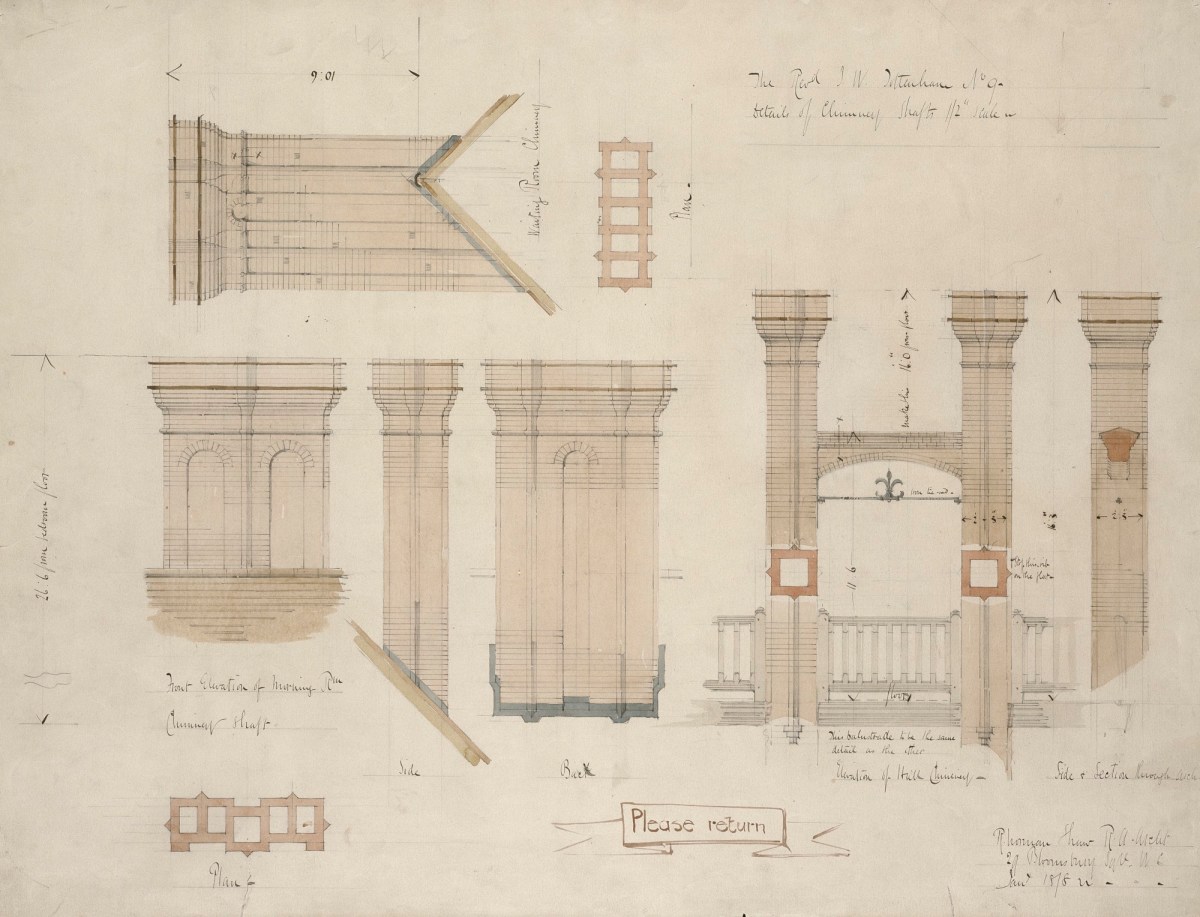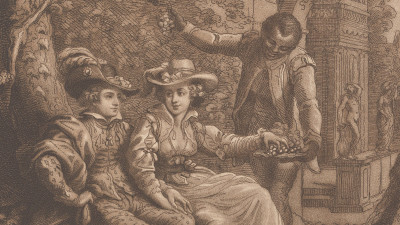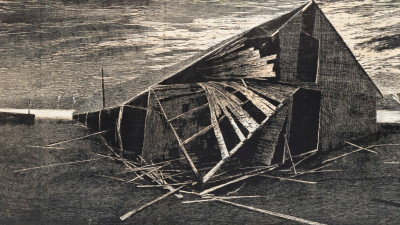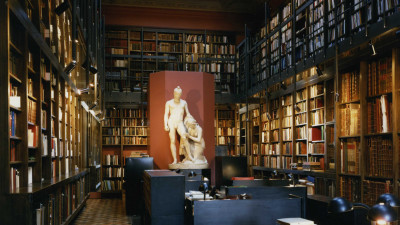
Richard Norman Shaw RA, Design for Bannow, St. Leonards, Sussex: working drawing: plans and elevations of morning room, waiting room and hall chimneys, January 1878.
Pencil, pen with black ink and coloured washes. 495 mm x 649 mm. © Photo: Royal Academy of Arts, London. Photographer: Prudence Cuming Associates Limited.
This image is not available to download. To licence this image for commercial purposes, contact our Picture Library at picturelibrary@royalacademy.org.uk
Design for Bannow, St. Leonards, Sussex: working drawing: plans and elevations of morning room, waiting room and hall chimneys, January 1878
Richard Norman Shaw RA (1831 - 1912)
RA Collection: Art
This set of drawings for Bannow house in St. Leonard's, Sussex was designed by Richard Norman Shaw from November 1877 - January 1878. The client was Reverend John William Tottenham.
This country house is typicallly Shavian in style; tile-hung and timber framed construction. The drawings show plans and elevations prepared for contract signatures. The bedroom floor plan also shows a museum with a skylight above it. 08/921 is illustrated in Andrew Saint's 'Richard Norman Shaw', New Haven and London: Yale University Press, rev. ed. 2010, p. 89, fig. 75.
The house survives with interior alterations and is now a retirement home called Hazelton.
Object details
495 mm x 649 mm
Start exploring the RA Collection
- Explore art works, paint-smeared palettes, scribbled letters and more...
- Artists and architects have run the RA for 250 years.
Our Collection is a record of them.



