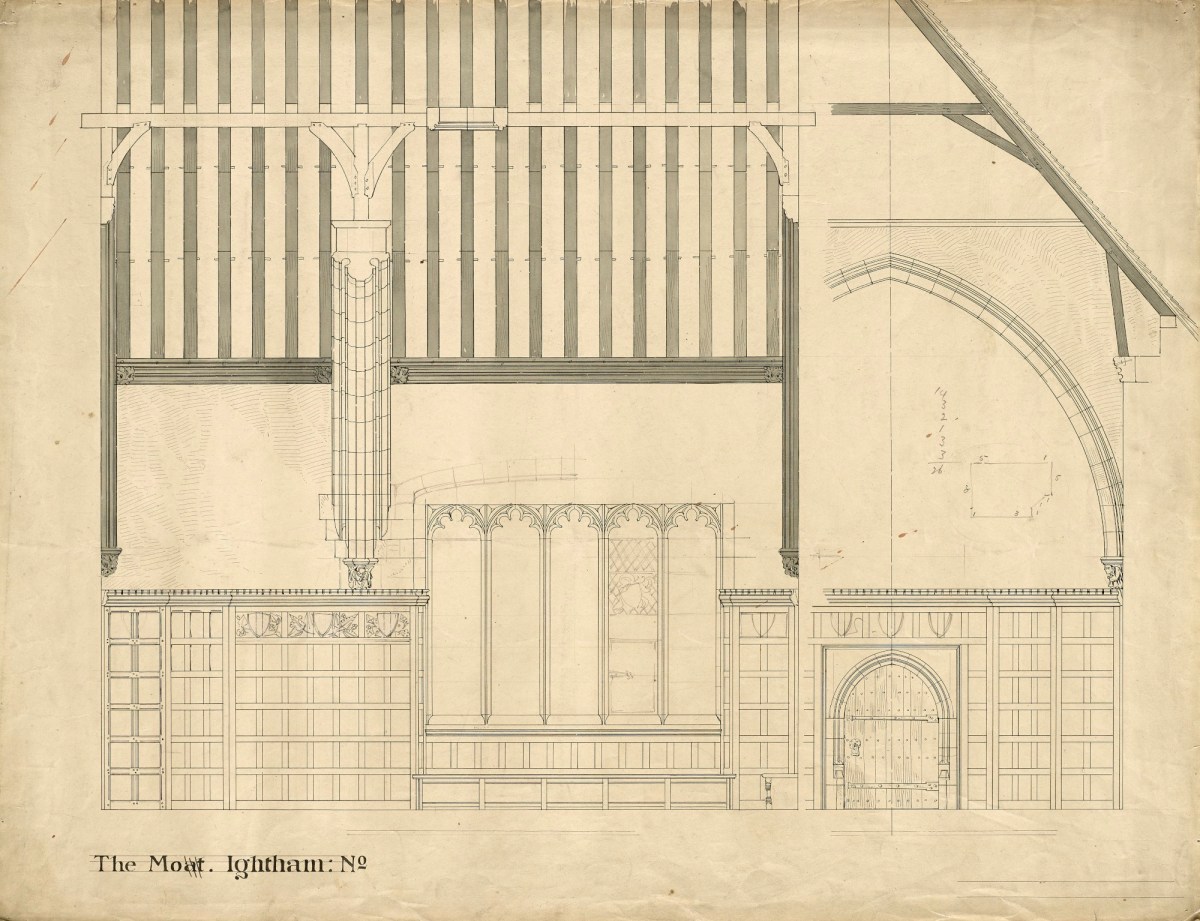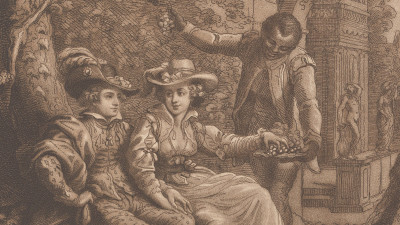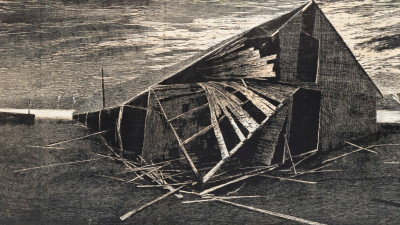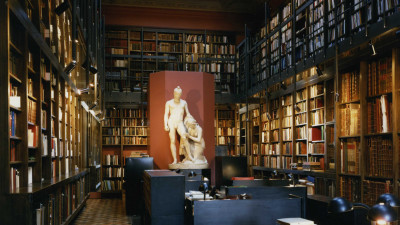
Richard Norman Shaw RA, Design for alterations and additions to hall and lobby, Ightham Mote, Kent: sections through hall of courtyard side and entrance side, c. 1872.
Pencil and black ink on wove paper. 509 mm x 660 mm. © Photo: Royal Academy of Arts, London.
This image is not available to download. To licence this image for commercial purposes, contact our Picture Library at picturelibrary@royalacademy.org.uk
Design for alterations and additions to hall and lobby, Ightham Mote, Kent: sections through hall of courtyard side and entrance side, c. 1872
Richard Norman Shaw RA (1831 - 1912)
RA Collection: Art
509 mm x 660 mm
Associated works of art
4 results
-
![Unidentified British architect, Design for alterations and additions to hall and lobby, Ightham Mote, Kent: survey plan of hall and surrounding rooms]()
Unidentified British architect
Design for alterations and additions to hall and lobby, Ightham Mote, Kent: survey plan of hall and surrounding rooms, c. 1870
Pencil, black ink and pink wash on wove paper
-
![Richard Norman Shaw RA, Design for alterations and additions to hall and lobby, Ightham Mote, Kent: part-elevation of east side of hall, detail plan of hall panelling and elevation, sections of rails and full-size details of stringing and cornice]()
Richard Norman Shaw RA
Design for alterations and additions to hall and lobby, Ightham Mote, Kent: part-elevation of east side of hall, detail plan of hall panelling and elevation, sections of rails and full-size details of stringing and cornice, 24 November 1871
Pencil, black ink and brown wash on wove paper
-
![Richard Norman Shaw RA, Design for alterations and additions to hall and lobby, Ightham Mote, Kent: elevations of fireplace wall and end wall]()
Richard Norman Shaw RA
Design for alterations and additions to hall and lobby, Ightham Mote, Kent: elevations of fireplace wall and end wall, c. 1872
Pencil and black ink with brown and grey washes on wove paper
-
![Richard Norman Shaw RA, Design for alterations and additions to hall and lobby, Ightham Mote, Kent: elevation of end wall and (verso) full-size detail of moulding]()
Richard Norman Shaw RA
Design for alterations and additions to hall and lobby, Ightham Mote, Kent: elevation of end wall and (verso) full-size detail of moulding, c. 1872
Pencil and black ink with brown and grey washes on wove paper
Start exploring the RA Collection
- Explore art works, paint-smeared palettes, scribbled letters and more...
- Artists and architects have run the RA for 250 years.
Our Collection is a record of them.







