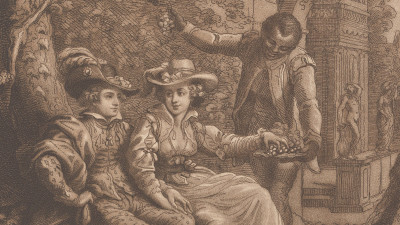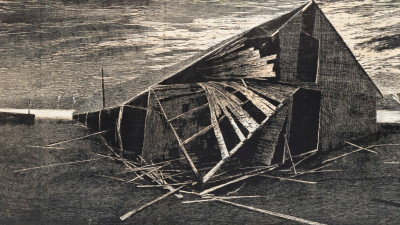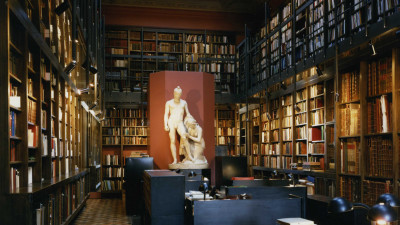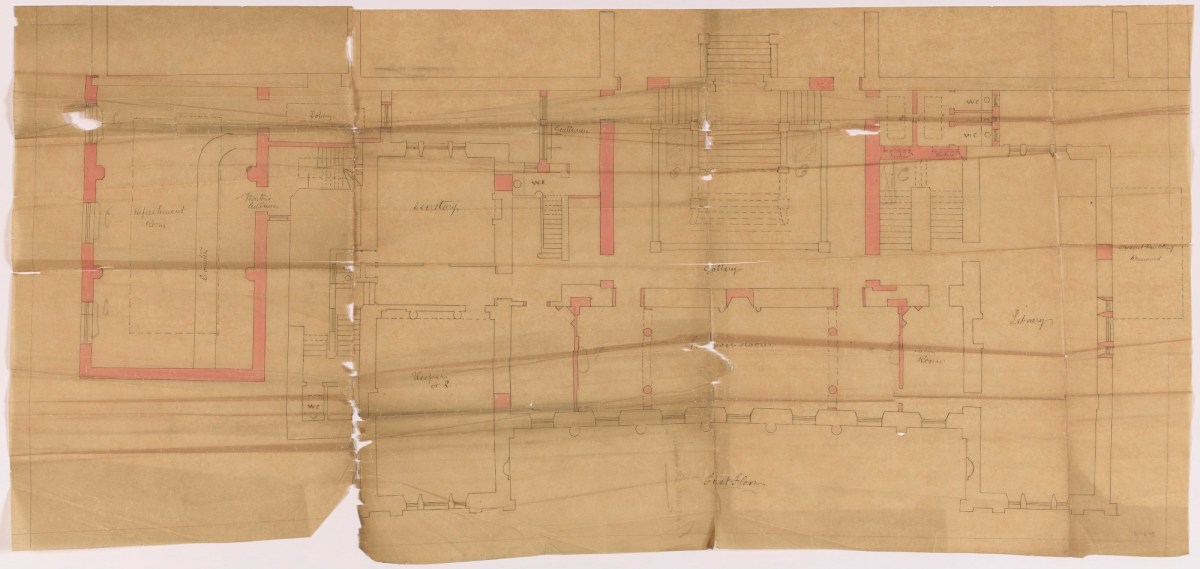
George Edmund Street RA and Richard Norman Shaw RA, Design for alterations and additions, including Refreshement Room (restaurant) to Burlington House, Royal Academy of Arts, Piccadilly, London: first floor plan, c. 1881.
Black ink and pink wash, with pencil added, on tracing paper. 350 mm x 748 mm. © Photo: Royal Academy of Arts, London.
This image is not available to download. To licence this image for commercial purposes, contact our Picture Library at picturelibrary@royalacademy.org.uk
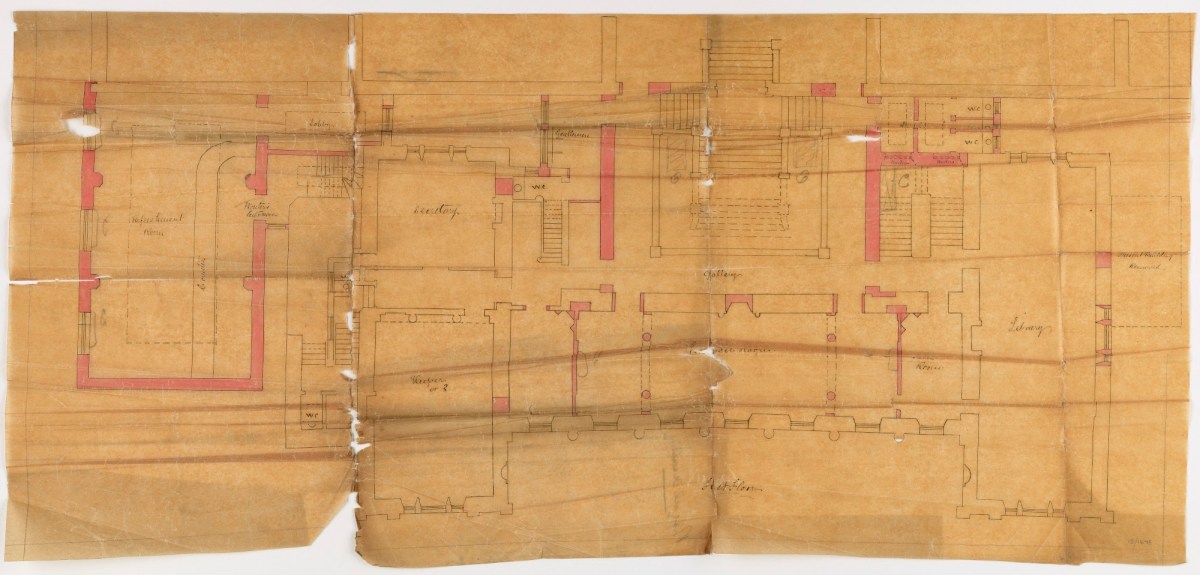
George Edmund Street RA and Richard Norman Shaw RA, Design for alterations and additions, including Refreshement Room (restaurant) to Burlington House, Royal Academy of Arts, Piccadilly, London: first floor plan, c. 1881.
Black ink and pink wash, with pencil added, on tracing paper. 350 mm x 748 mm. © Photo: Royal Academy of Arts, London.
This image is not available to download. To licence this image for commercial purposes, contact our Picture Library at picturelibrary@royalacademy.org.uk
Design for alterations and additions, including Refreshement Room (restaurant) to Burlington House, Royal Academy of Arts, Piccadilly, London: first floor plan, c. 1881
Attributed to George Edmund Street RA (1824 - 1881) and Attributed to Richard Norman Shaw RA (1831 - 1912)
RA Collection: Art
This delicate tracing has been attributed to G.E. Street RA and R. Norman Shaw RA on the basis that it corresponds to the description of alterations and additions that Street and Shaw as the architect-members of the Building Committee submitted to the Council of the Royal Academy on 19 July 1881.
The main feature of this design is the Refreshment Room, the new restaurant, on the west side. However, the other major feature of the scheme as carried out, the adjacent staircase, today known as the Norman Shaw Staircase, does not appear in this design.
Other suggested alterations of the design include the creation of toilets behind the Diploma Gallery staircase, which were built, as well as the large unexecuted reordering of the Saloon, on the drawing inscribed as the 'Council Room', which purpose it served at the time, that included the blocking up of the north door from the landing and the creation of two outer doors instead, the demolition, or probable moving, of the east and west walls, and the insertion of four columns within the room.
Although not in Shaw's hand, this drawing was in his possession and forms part of the R. Norman Shaw RA Collection.
Object details
350 mm x 748 mm
Start exploring the RA Collection
- Explore art works, paint-smeared palettes, scribbled letters and more...
- Artists and architects have run the RA for 250 years.
Our Collection is a record of them.
