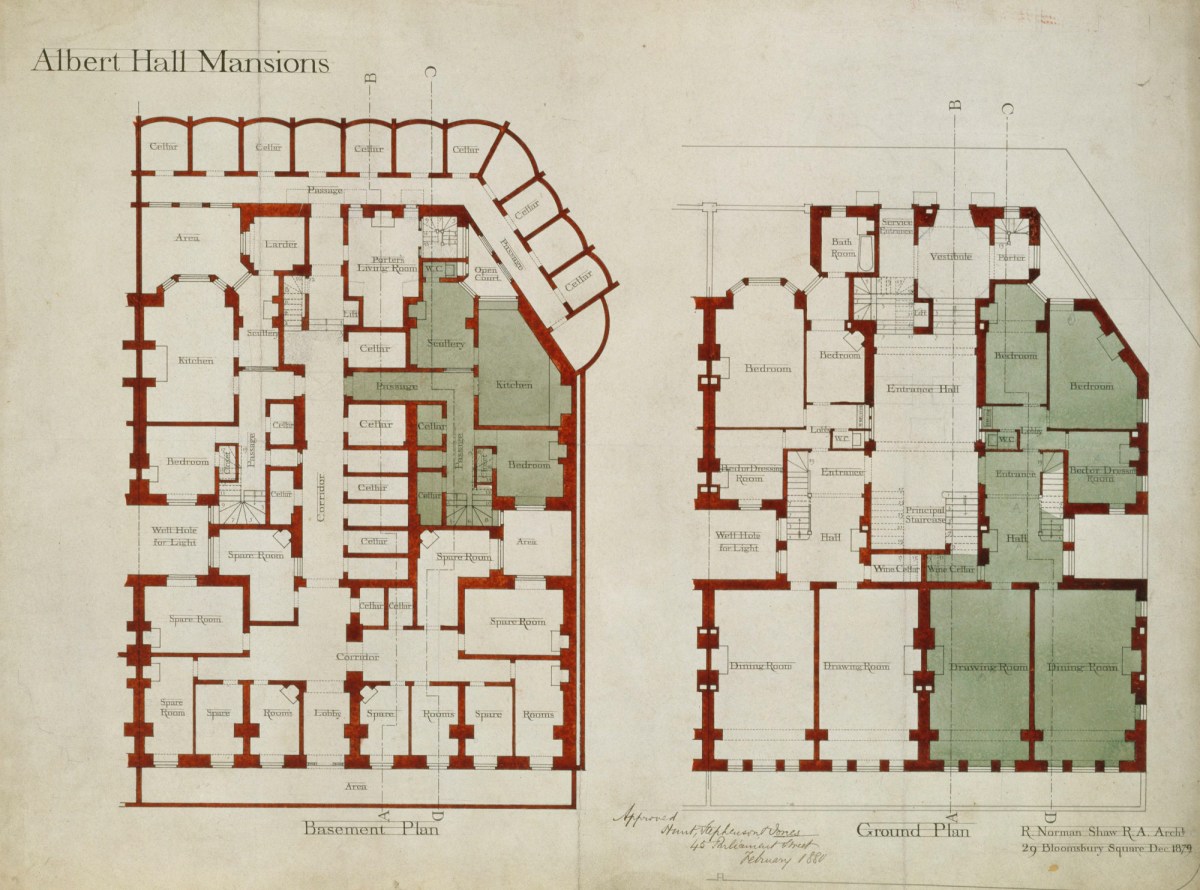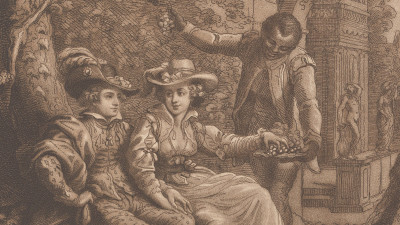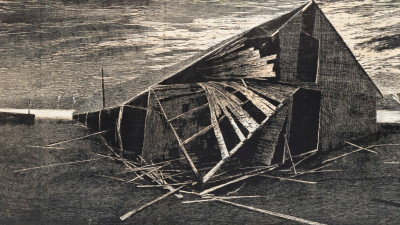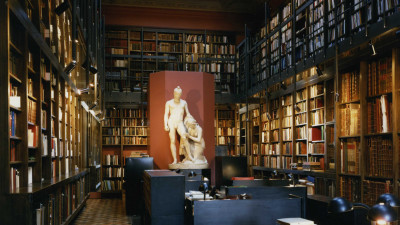
Richard Norman Shaw RA, Design for Albert Hall Mansions, Kensington Gore, London SW7: Front Block: plan of basement and ground floor of western portion, December 1879.
Pen with black ink and red and green washes with pencil additions on wove paper mounted on linen. 506 mm x 682 mm. © Photo: Royal Academy of Arts, London. Photographer: Prudence Cuming Associates Limited.
This image is not available to download. To licence this image for commercial purposes, contact our Picture Library at picturelibrary@royalacademy.org.uk
Design for Albert Hall Mansions, Kensington Gore, London SW7: Front Block: plan of basement and ground floor of western portion, December 1879
Richard Norman Shaw RA (1831 - 1912)
RA Collection: Art
506 mm x 682 mm
Start exploring the RA Collection
- Explore art works, paint-smeared palettes, scribbled letters and more...
- Artists and architects have run the RA for 250 years.
Our Collection is a record of them.



