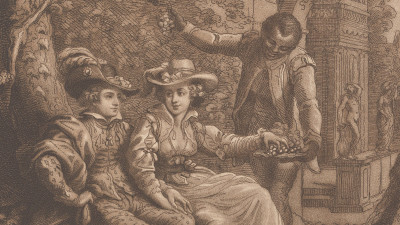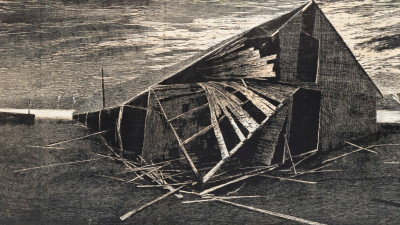![Richard Norman Shaw RA, Design for a gardener's house at 'Beechwood' [? in Sussex]: plan, elevation and section](https://d1inegp6v2yuxm.cloudfront.net/royal-academy/image/upload/c_limit,cs_tinysrgb,dn_72,f_auto,fl_progressive.keep_iptc,w_1200/eraarndfqemytyu1oste.jpeg)
Richard Norman Shaw RA, Design for a gardener's house at 'Beechwood' [? in Sussex]: plan, elevation and section, August 1862.
Pen and wash. 343 mm x 513 mm. © Photo: Royal Academy of Arts, London. Photographer: Prudence Cuming Associates Limited.
This image is not available to download. To licence this image for commercial purposes, contact our Picture Library at picturelibrary@royalacademy.org.uk
Design for a gardener's house at 'Beechwood' [? in Sussex]: plan, elevation and section, August 1862
Richard Norman Shaw RA (1831 - 1912)
RA Collection: Art
These two drawings show plans, sections and elevations for a small brick- built gardener's cottage called Beechwood designed by Richard Norman Shaw in August 1862. Its whereabouts are unknown, although Andrew Saint notes it may be in Kent.
Object details
343 mm x 513 mm
Start exploring the RA Collection
- Explore art works, paint-smeared palettes, scribbled letters and more...
- Artists and architects have run the RA for 250 years.
Our Collection is a record of them.



