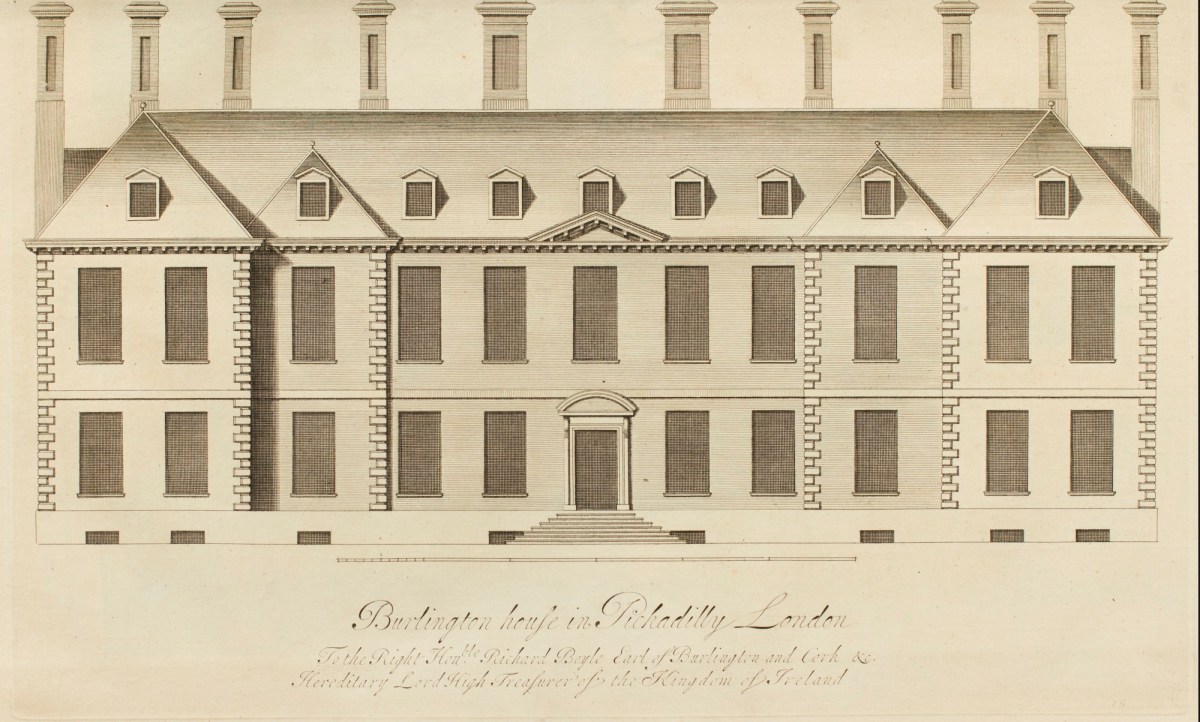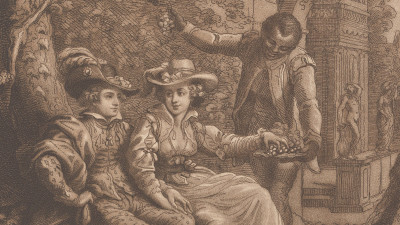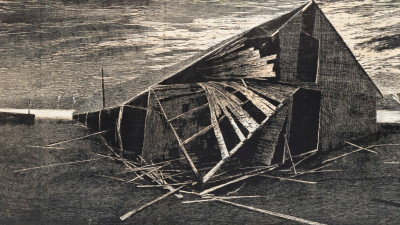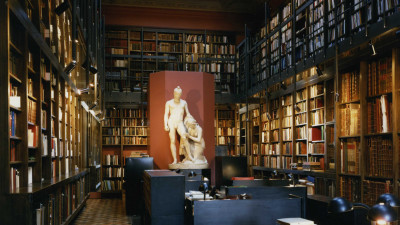
Colen Campbell, Burligton House in Picadilly London, 1715.
374 mm x 244 mm. © Photo: Royal Academy of Arts, London.
This image is released under Creative Commons CC-BY-NC-ND
To licence this image for commercial purposes, contact our Picture Library at picturelibrary@royalacademy.org.uk
Burligton House in Picadilly London, 1715
Colen Campbell (1676 - 1729)
RA Collection: Art
374 mm x 244 mm
Vitruvius Britannicus, or The British Architect, Containing The Plans, Elevations, and Sections of the Regular Buildings, both Publick and Private, In Great Britain, With Variety of New Designs; in 200 large Folio Plates, Engraven by the best Hands; and Drawn either from the Buildings themselves, or the Original Designs of the Architects; In II Volumes Vol. I. (Vol. II.) by Colin Campbell Esqr. Vitruvius Britannicus, ou L'Architecte Britannique, Contenant Les Plans, Elevations, & Sections des Bâtimens Reguliers, tant Particuliers que Publics de la Grande Bretagne, Compris en 200 grandes Planches gravez en taille douce par les Meilleurs Maitres, et tous ou dessinez des Bâtimens memes, ou copiez des Desseins Originaux des Architectes: En Deux Tomes. Tome I. (Tome II.) Par le Sieur Campbell. - London: [1715 (-1717)]
Start exploring the RA Collection
- Explore art works, paint-smeared palettes, scribbled letters and more...
- Artists and architects have run the RA for 250 years.
Our Collection is a record of them.



