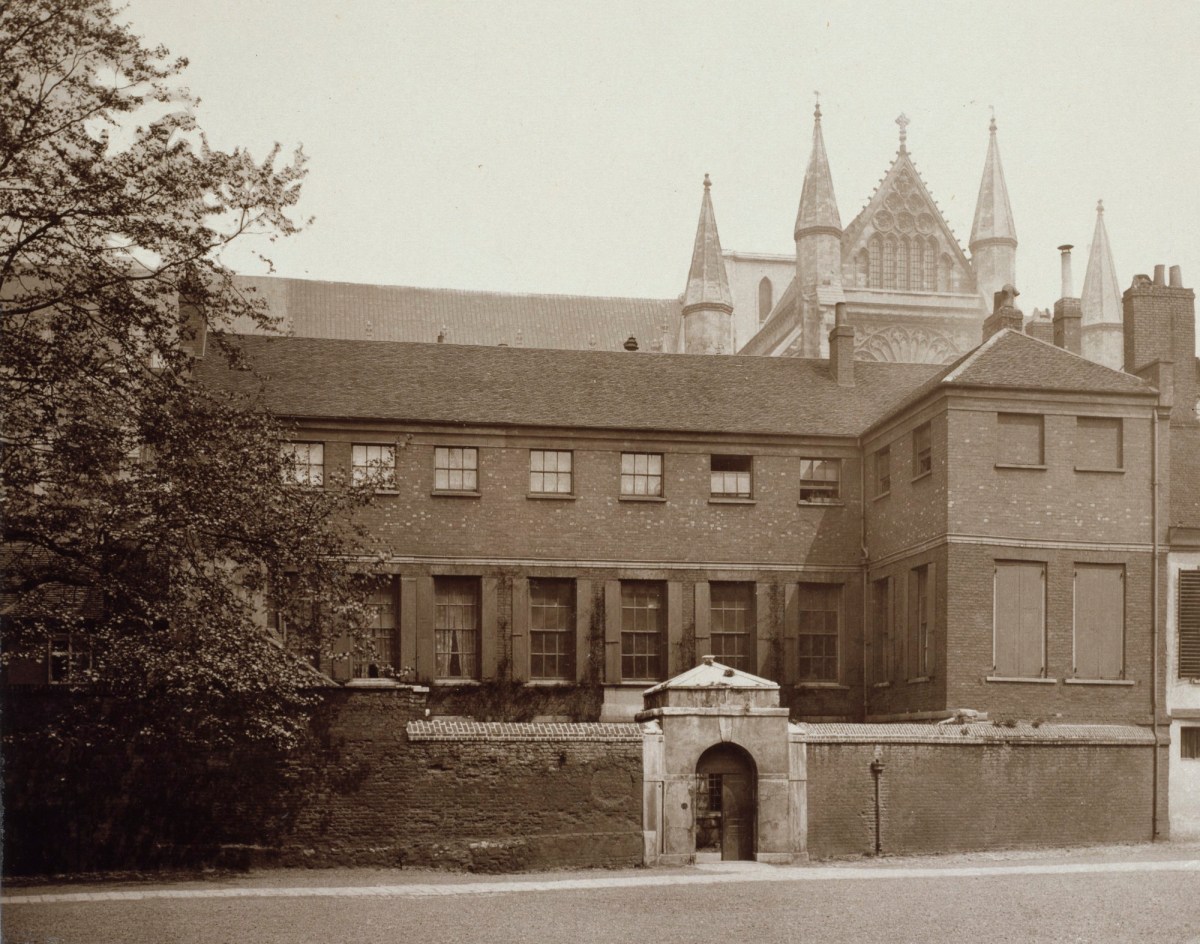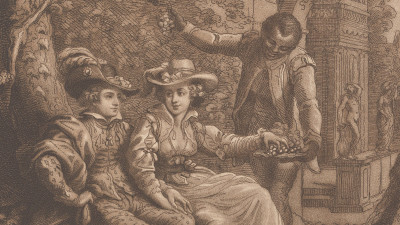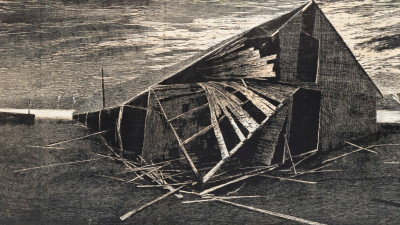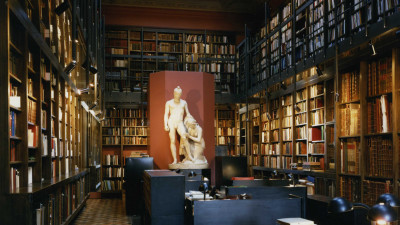
Henry Dixon & Son, Ashburnham House - Exterior, ca.1882.
Carbon print mounted on card. 180 mm x 227 mm. © Photo: Royal Academy of Arts, London. Photographer: Prudence Cuming Associates Limited.
This image is not available to download. To licence this image for commercial purposes, contact our Picture Library at picturelibrary@royalacademy.org.uk
Ashburnham House - Exterior, ca.1882
From: Henry Dixon & Son
RA Collection: Art
""The house is supposed to have been built for one of the Ashburnham family, probably for John Ashburnham, the attendant on Charles I. from Oxford to the Scotch army, and from Hampton Court to the Isle of Wight. At all events it was in the possession of the family at the beginning of the eighteenth century (Hatton's New View, II., 623), and so remained till 1730, when it was purchased by the Crown, of John, the third Lord and first Earl. The Cottonian Manuscripts were kept here, when in October, 1731, a fire broke out which nearly proved fatal to the entire collection. (Report from the Parliamentary Committee appointed to view the Cottonian Library, 1732.) In 1739 the house came into the possession of the Dean and Chapter of Westminster, who have lately been deprived of it by the operation of the Public Schools Act of 1868.
Doubts, suggested at first, as it would seem, by the late Sir Gilbert Scott, have of late years been expressed as to whether Inigo Jones was the architect of Ashburnham House. With a view to the preparation of these notes I have investigated the question, and found that for the last 150 years the design has been ascribed to Jones. The evidence for this assertion, which may be seen in The Builder for January 7, 1882, is too long to be reproduced here; suffice to say that it is made on the authority of a forgotten and somewhat scarce volume, Designs of Inigo Jones and others, Published by I.Ware. The date assigned to this undated book in the catalogues of the British Museum and other libraries is 1757 or 1756, but in the letter to the Builder it is shown that the correct date is somewhat prior to 1735. The engravings in this volume ascribe to Jones the designs of a staircase and garden seat or summer house, which are evidently those of Ashburham House. For many reasons I considered this evidence, confirming as it does that derived from style, as conclusive. But since I began writing these notes, Mr Wyatt Papworth, whose researches have done so much to throw light on the lives and works of British Architects, has informed me of his discovery of fresh evidence on the point. In Batty Langley's Ancient Masonry, published in 1736, is an engraving (pl.445, Vol. II.), giving a plan and section of the stairs by I. Jones. The text in his first Volume (p.391) relating to this engraving is as follows:-
"Plate 445, A Plan and Section of a Stair-case by I.Jones.
This Stair-case is now standing in a House adjoining to the Cloysters of Westminster Abbey, wherein the Right Hon. the Earl of Ashburnham lately dwelt, and which Staircase his Lordship did inform me was built by Mr Webb a disciple of Inigo Jones, not by Inigo Jones himself, tho' perhaps the Design might have been by Inigo Jones, and executed by Mr Webb. In its upper Part is a spheroidical Dome, supported by small Columns on Pedestals, between which are ballusters, and, if I mistake not, a Gallery within them. The Whole is not large, and of the Ionick Order, and which would have a better Effect than it now hath, was it of greater Dimensions; and indeed, if the upper Order of Columns that sustain the Dome, had been made of the Corinthian Order, it would have appeared more masterly, and better Architecture than it now is, where the Ionick on the Ionick seems to be absurd."
The suggestion of the Earl of Ashburnham, or of Langley- it is not clear whose it is - that Webb did but carry out Jones's designs, will approve itself to everyone who is familiar with Webb's designs. That Langley himself correctly estimated the evidence is shown by the fact that, on the plate and in the heading to his explanatory text, he ascribes the design to Jones. I have said that Ware's book was published prior to 1735; Batty Langley's Ancient Masonry is later. Langley borrowed, as did also Hoppus for his edition of Palladio, 1735, a large number of subjects from Ware's book, the original drawings for which are now in the Soane Museum. But Langley's plate of the staircase is not one of those thus copied, for it comprises more than is given by Ware. To students of Inigo Jones's works, Ware's book is of interest as containing what are I believe the only known engravings of the Theatre of the Barber Surgeons, and the Chapel of Somerset House. The last-named is mentioned in terms of the highest praise by a severe critic, Batty Langley, who gives outlines and measurements of the columns."
No. 62.- EXTERIOR
The upper storey is a recent addition, as may be seen by comparison of the photograph with a plate dated 1808, in J.T. Smith's Westminster."
The above description, by Alfred Marks, has been taken from the letterpress which accompanies the photographs. Marks had sought permission for photography of Ashburnham House as soon it was known the building was under threat. In his preface to his description, Marks hoped that "numerous and weighty protests" had successfully enlightened the new owners (Westminster School purchased it in 1881) as to the archaelogical and artistic interest of Ashburnham House and thus prevented its destruction.
Object details
180 mm x 227 mm
Start exploring the RA Collection
- Explore art works, paint-smeared palettes, scribbled letters and more...
- Artists and architects have run the RA for 250 years.
Our Collection is a record of them.



