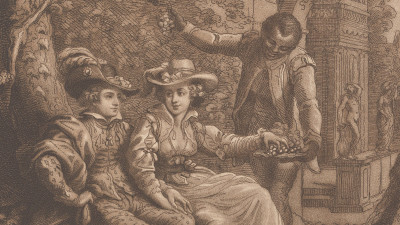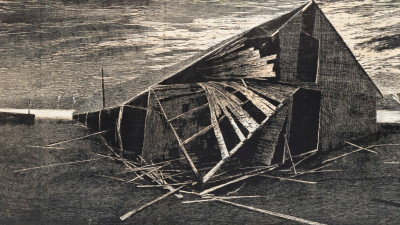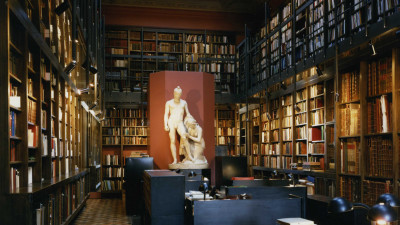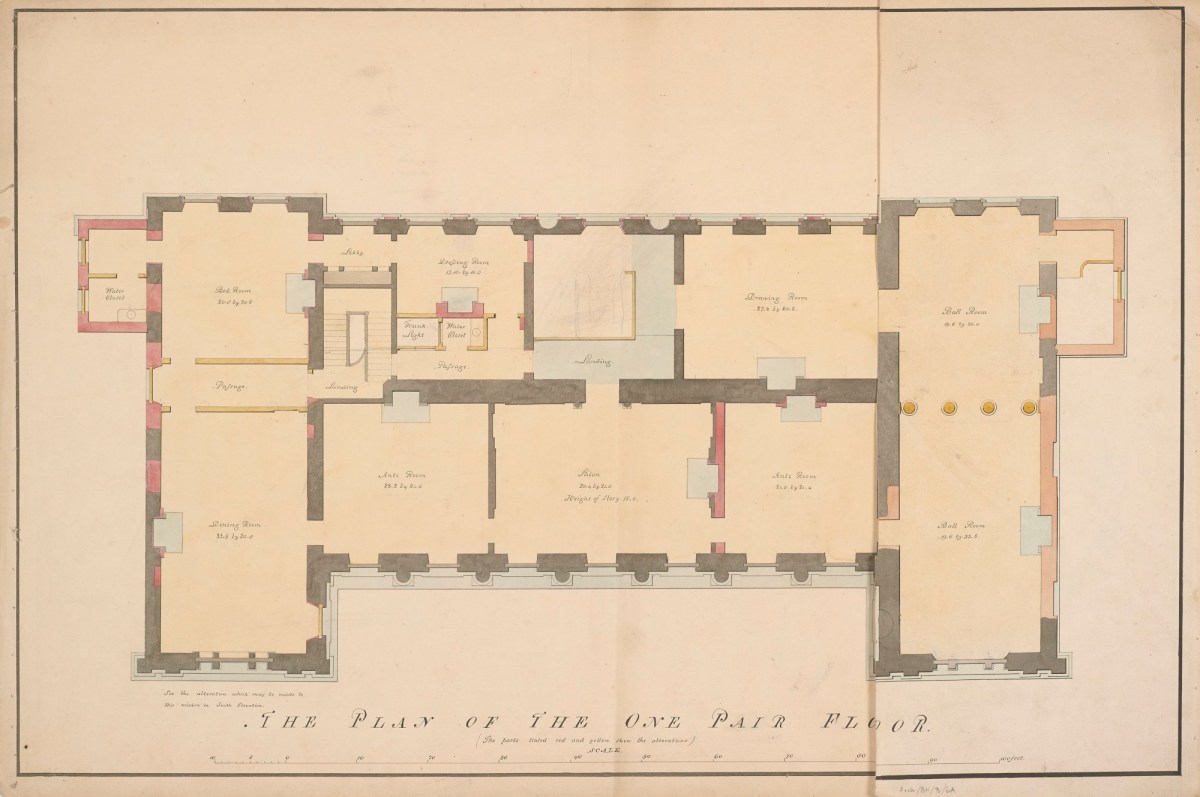
Samuel Ware, Alternative designs for alterations and additions to Burlington House, Piccadilly, Westminster, London: principal floor plan, c.1812.
Pencil, pen and black ink with coloured washes. 478 mm x 710 mm. © Photo: Royal Academy of Arts, London.
This image is not available to download. To licence this image for commercial purposes, contact our Picture Library at picturelibrary@royalacademy.org.uk
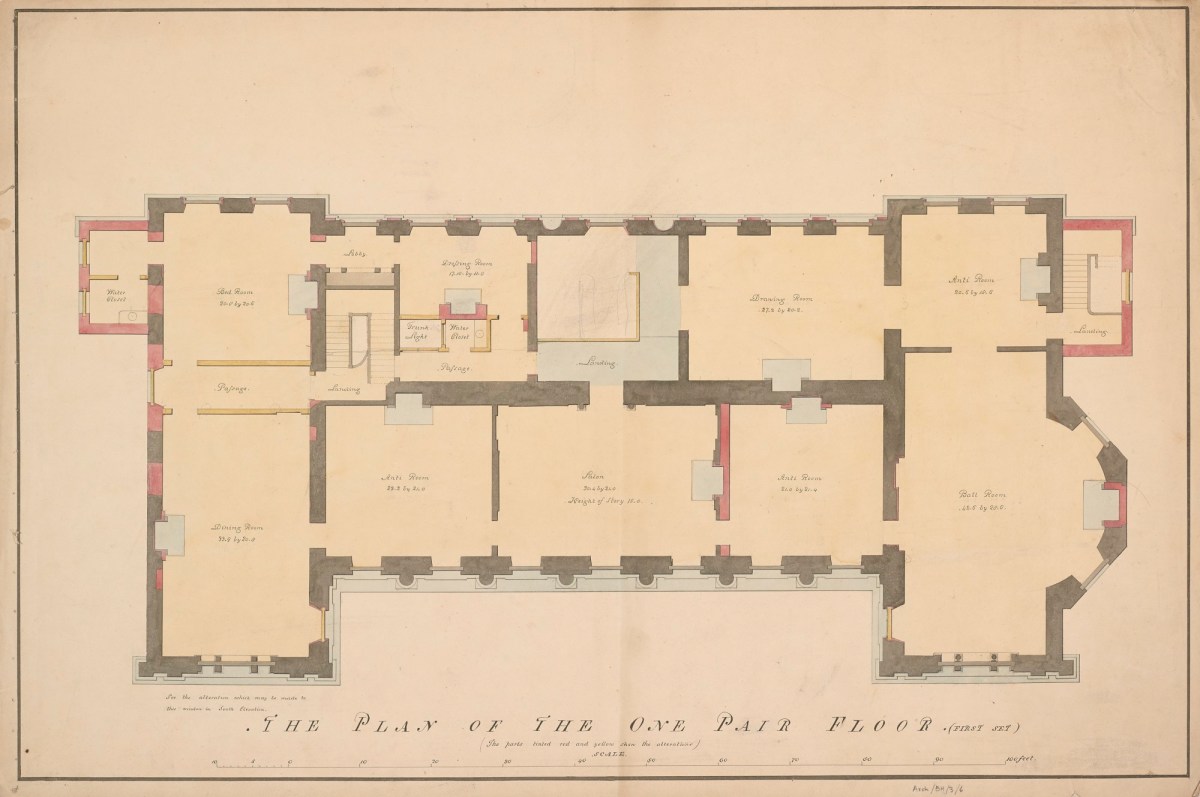
Samuel Ware, Alternative designs for alterations and additions to Burlington House, Piccadilly, Westminster, London: principal floor plan, c.1812.
Pencil, pen and black ink with coloured washes. 478 mm x 710 mm. © Photo: Royal Academy of Arts, London.
This image is not available to download. To licence this image for commercial purposes, contact our Picture Library at picturelibrary@royalacademy.org.uk
Alternative designs for alterations and additions to Burlington House, Piccadilly, Westminster, London: principal floor plan, c.1812
Samuel Ware (1781 - 1860)
RA Collection: Art
This sheet is folded on the right hand side. When opened out the fold shows an alternative scheme for extending the ball room the whole length of the east side, with a set of four columns, while also eliminating the bay window.
Object details
478 mm x 710 mm
Associated works of art
10 results
-
![Samuel Ware, Survey drawing of Burlington House, Piccadilly, Westminster, London: basement plan]()
Samuel Ware
Survey drawing of Burlington House, Piccadilly, Westminster, London: basement plan, c. 1812
Pencil, pen and black ink and grey, blue and yellow washes
-
![Samuel Ware, Survey of Burlington House, Piccadilly, Westminster, London: ground floor plan]()
Samuel Ware
Survey of Burlington House, Piccadilly, Westminster, London: ground floor plan, c.1812
Pencil, pen and black ink and blue, grey and yellow washes
-
![Samuel Ware, Alternative designs for alterations and additions to Burlington House, Piccadilly, Westminster, London: ground floor plan]()
Samuel Ware
Alternative designs for alterations and additions to Burlington House, Piccadilly, Westminster, London: ground floor plan, c. 1812
Pencil, pen and black ink and coloured washes
-
![Samuel Ware, Survey of Burlington House, Piccadilly, Westminster, London: principal floor plan]()
Samuel Ware
Survey of Burlington House, Piccadilly, Westminster, London: principal floor plan, c.1812
Pencil, pen and black ink and yellow, grey and blue washes
-
![Samuel Ware, Survey drawing of Burlington House, Piccadilly, Westminster, London: attic floor plan]()
Samuel Ware
Survey drawing of Burlington House, Piccadilly, Westminster, London: attic floor plan, c.1812
Pencil, pen and black ink and yellow, grey and blue washes
-
![Samuel Ware, Alternative designs for alterations and additions to Burlington House, Piccadilly, Westminster, London: attic floor plan]()
Samuel Ware
Alternative designs for alterations and additions to Burlington House, Piccadilly, Westminster, London: attic floor plan, c.1812
Pencil, pen and black ink and coloured washes
-
![Samuel Ware, Survey and design drawing for Burlington House, Piccadilly, Westminster, London: elevation of south front and added sketch profile of a cornice]()
Samuel Ware
Survey and design drawing for Burlington House, Piccadilly, Westminster, London: elevation of south front and added sketch profile of a cornice, c.1812
Pencil, pen with black ink and black and brown washes
-
![Samuel Ware, Survey of north front, Burlington House, Piccadilly, Westminster, London: elevation]()
Samuel Ware
Survey of north front, Burlington House, Piccadilly, Westminster, London: elevation, c.1812
Pen with black ink
-
![Samuel Ware, Alternative design, first scheme, unexecuted, for north front, Burlington House, Piccadilly, Westminster, London: elevation]()
Samuel Ware
Alternative design, first scheme, unexecuted, for north front, Burlington House, Piccadilly, Westminster, London: elevation, c.1812
Pencil, pen with black ink and coloured washes
-
![Samuel Ware, Alternative design, second scheme, unexecuted, for north front, Burlington House, Piccadilly, Westminster, London: elevation and section]()
Samuel Ware
Alternative design, second scheme, unexecuted, for north front, Burlington House, Piccadilly, Westminster, London: elevation and section, c.1812
Pencil, pen with black ink and grey, blue and brown washes
Start exploring the RA Collection
- Explore art works, paint-smeared palettes, scribbled letters and more...
- Artists and architects have run the RA for 250 years.
Our Collection is a record of them.










