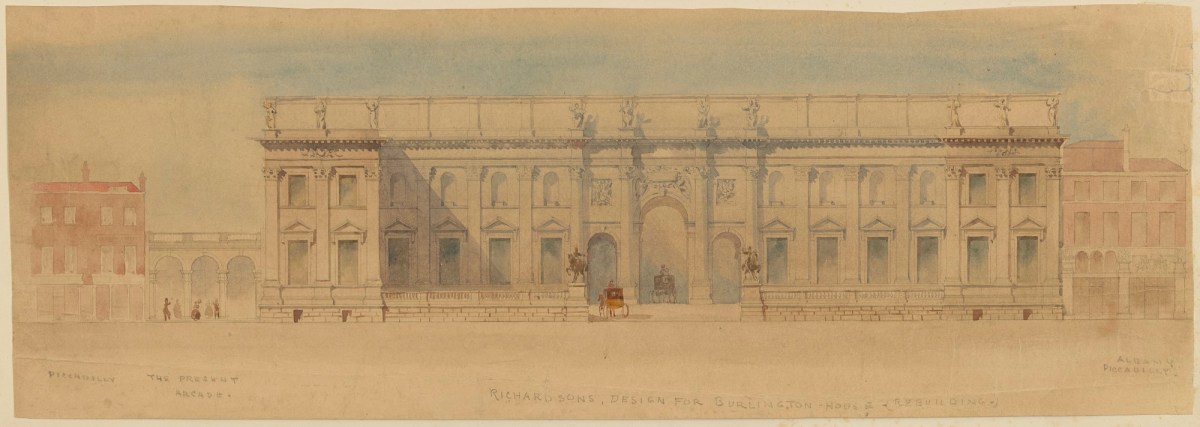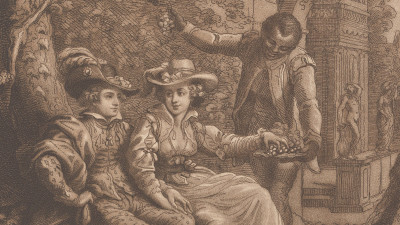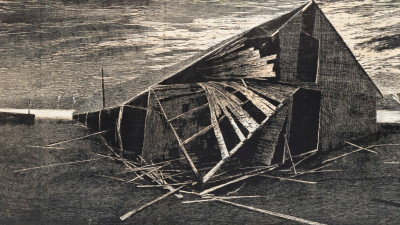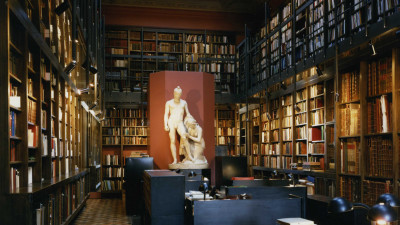
Sir James Pennethorne, Alternative design, not executed, for Piccadilly frontage, Burlington House, Piccadilly, Westminster, London, for the National Gallery of Art: elevation, c.1861.
Pencil with brown and grey washes and pencil added. 180 mm x 520 mm. © Photo: Royal Academy of Arts, London.
This image is not available to download. To licence this image for commercial purposes, contact our Picture Library at picturelibrary@royalacademy.org.uk
Alternative design, not executed, for Piccadilly frontage, Burlington House, Piccadilly, Westminster, London, for the National Gallery of Art: elevation, c.1861
Sir James Pennethorne (1801 - 1871)
RA Collection: Art
This is one of two design elevations in the Royal Academy collection by James Pennethorne for placing a building along the Piccadilly frontage of Burlington House (see also 07/921). Both are part of the architect's scheme for rehousing the National Gallery and the Learned Societies at Burlington House.
By the early 1860s, Burlington House (which included the two service blocks on either side of the great courtyard) was in possession of the Government and partially occupied by some of the Learned Societies like the Royal, Linnean and Chemistry Societies, as well as the University of London. The Government vacillated over which major institutions should take over the site: either the National Gallery or the Royal Academy of Arts, both of which were housed at the time in William Wilkins's building in Trafalgar Square, were the prime contenders.
Many schemes by various architects were put forward during this period, with the Government decisions wavering as politicians squabbled and successive proposals were supported by various political fractions.
Pennethorne, who as architect to H.M. Office of Works, had been instrumental in the Government purchasing the site had, in August 1861, presented an ambitious scheme for creating a large building to the north of Burlington House, on the garden, to house the National Gallery. Soon after he presented a second scheme, of which these two elevations form a part. According to Tyack (p.286) 'three months later he prepared a second plan in which the National Gallery would be approached through a "public hall" in Burlington House itself, with the upstairs galleries arranged around a courtyard and lit by skylights and glass domes. The front courtyard would be rebuilt to contain apartments and lecture halls for the learned societies, and there would be a new façade to Piccadilly.'
Two highly finished drawings for this scheme exist. One is a perspective (in the possession of the Royal Institute of British Architects) and the other, for the same building, is an elevation (whereabouts unknown), both illustrated in Tyack. The two drawings under discussion here, although nicely finished in Pennethorne's exquisite draughtsmanship, are light preliminary designs. 07/921 is deliberately uncompleted, and shows a building, Roman in influence, with a triple-arched entrance flanked by a pair of arches and, at either end, projecting pavilions of grand proportions with Corinthian columns and pediment crowned by Britannia-like figure sculptures. Small arched openings are squeezed into the outer perimeters of the frontage.
The other design, 07/922, is more Italian Baroque, with a grand arched entrance, a regular façade of Corinthian pilasters and pedimented windows at ground level. A pair of horse-drawn coaches are seen beneath the arches, flanked by a pair of equestrian statues.
Both designs show, to the left, the entrance to the Burlington Arcade before its redesign in 1911. Unfortunately, someone before this date has, in crude pencilled lettering, labelled the drawings, with 'THE PRESENT ARCADE' beneath appropriate section, and on 07/921 'RICHARDSONS DESIGN FOR NEW BURLINGTON HOUSE PICCADILLY' and on 07/922 'RICHARDSONS DESIGN FOR BULINGTON HOUSE (REBUILDING).' This attribution to the architect Charles James Richardson is incorrect and undoubtedly was made because there are a set of drawings in the Royal Academy collection by Richardson for rebuilding on the Burlington House site, known as the 'Palais Royal' scheme, in 1853-54 (07/761-07/772).
Further reading:
Geoffrey Tyack, Sir James Pennethorne and the Making of Victorian London, Cambridge: Cambridge University Press, 1992
F.H.W.Sheppard, editor, Survey of London: The Parish of St James Westminster, north of Piccadilly, London: Athlone Press, 1963, pp.412-13
Object details
180 mm x 520 mm
Associated works of art
1 results
Start exploring the RA Collection
- Explore art works, paint-smeared palettes, scribbled letters and more...
- Artists and architects have run the RA for 250 years.
Our Collection is a record of them.




