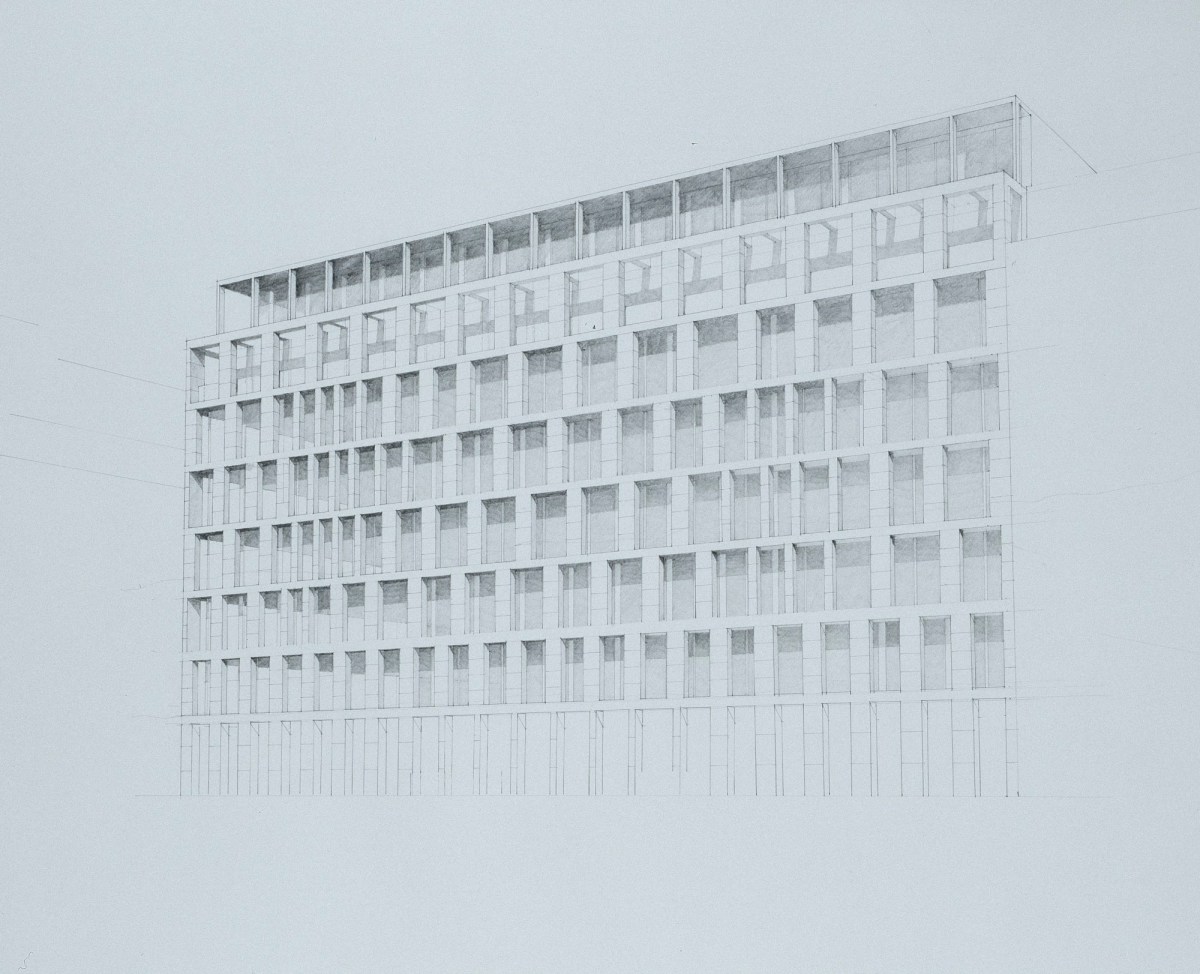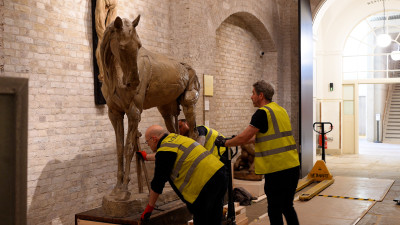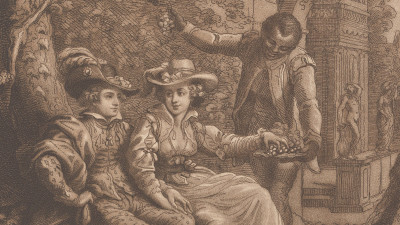
Eric Parry RA, 30 Finsbury Square: perspective looking northeast, c.2002.
Pencil on wove paper. 616 mm x 764 mm. © Photo: Royal Academy of Arts, London. Photographer: Prudence Cuming Associates Limited.
This image is not available to download. To licence this image for commercial purposes, contact our Picture Library at picturelibrary@royalacademy.org.uk
30 Finsbury Square: perspective looking northeast, c.2002
Eric Parry RA (b. 1952)
RA Collection: Art
Eric Parry’s Diploma Work drawing shows the principal elevation of an office building that he designed overlooking an historic London business square now lined with mainly twentieth-century classical buildings. The design is extremely contemporary: a balanced composition, which the architect acknowledges then subverts. Parry’s use of stone under varying pressures, as if it were post-and-beam construction from the days of ancient Greece, led a friend of his to describe it jokingly as ‘high-tech stone age’.
Delicately worked in pencil, Parry’s drawing emphasises the static horizontality of the storey levels, broken by the pattern of apertures. Although it is an aesthetic composition, this elevational study is nevertheless based upon the engineered distribution of weight bearing down through the piers. Parry had hoped to integrate an additional break in the tension of the visual grid by wrapping a small section of the stone frame composition in sculpture of stainless steel balls by Richard Deacon RA, like an interweaving necklace, but this did not receive planning permission.
Parry created this drawing of the final design as the conclusion to a long succession of studies drawn by hand, his preferred method of working. ‘There is a bone of a computer drawing underneath it,’ he related in conversation with Dr Neil Bingham, referring to the need to use a computer for working out such engineering aspects as stress and load. But once these factors were in place, Parry took things forward to the next stages by making hand drawings. Parry’s Diploma Work drawing represents one of the many buildings in which the architect and his team at Eric Parry Architects have employed a patterned ‘skin’.
The largest example of Eric Parry’s use of a cladding grid is his eighteen-storey office building, 5 Aldermanbury Square in the City of London, which uses a six-metre grid of stainless steel fillets stacked one upon the other. In the end elevations, the rhythm is ruptured, as in the Finsbury Square building, by apertures of varying sizes, with those at the top curved to follow the line of the entasis of the upper storeys. Parry is also responsible for the comprehensive renewal of the London landmark church of St Martin-in-the- Fields, concluded in 2008, ‘a truly epic undertaking’ as Building Design described it (7 November 2008, p. 12).
In one of his recent projects, the refurbishment of the Holburne Museum in Bath, Parry sensitively combined historic and modern, restoring and adapting the existing Georgian building to high museum standards while adding an extension building at the rear to provide more galleries and a restaurant. The upper storeys of this new building, whose façades are clad in ceramic panels behind glass and then streaked with cobalt and olive ceramic fins, appear to float above the glazed ground floor in another example of Parry’s skill at layering space to give a play of light and shadow.
Object details
616 mm x 764 mm
Start exploring the RA Collection
- Explore art works, paint-smeared palettes, scribbled letters and more...
- Artists and architects have run the RA for 250 years.
Our Collection is a record of them.



