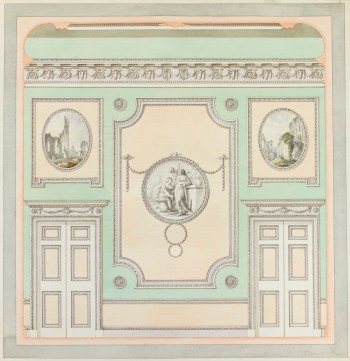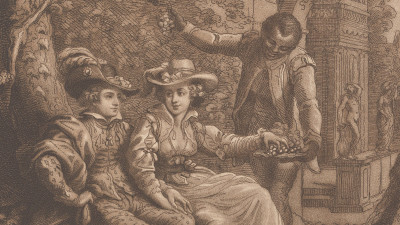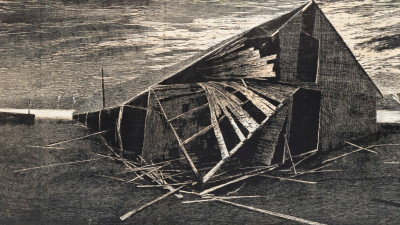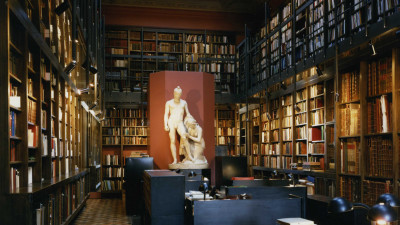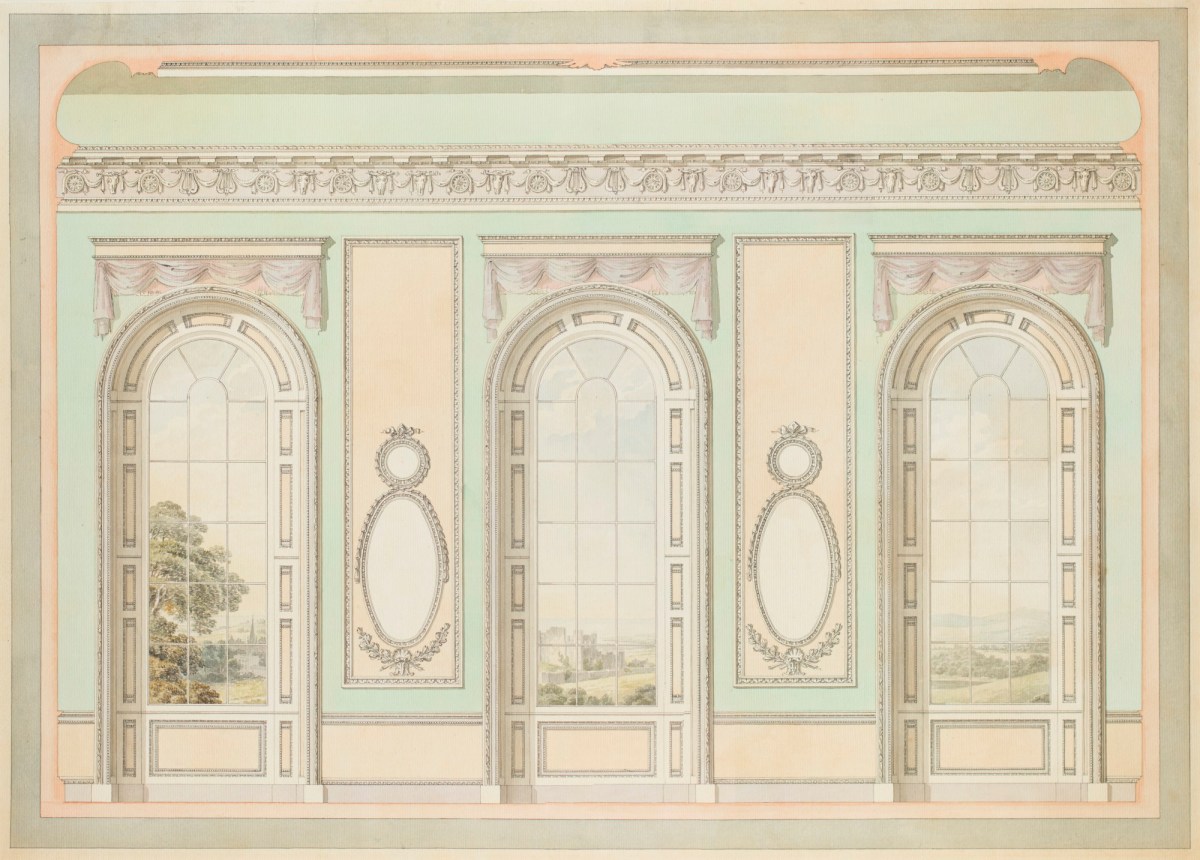
Sir William Chambers RA, Alternative design for window wall with thin piers, Queen Charlotte's Drawing Room, Windsor Castle, Berkshire: elevation, c.1795.
Pen with black and green ink and coloured washes in a grey wash border. 469 mm x 647 mm. © Photo: Royal Academy of Arts, London.
This image is not available to download. To licence this image for commercial purposes, contact our Picture Library at picturelibrary@royalacademy.org.uk
Alternative design for window wall with thin piers, Queen Charlotte's Drawing Room, Windsor Castle, Berkshire: elevation, c.1795
Sir William Chambers RA (December 1722 - 1796)
RA Collection: Art
This is an alternative design to 08/4501. The principal difference between the two designs is that the two panels between the three windows are narrower in this drawing and that the decorative ovals, presumably pier glasses, are also narrower and of a slightly different design with circular top mirrors. The cornice too is of a different decorative pattern, with bucrania, lyres and paterae. Yenn has painted a view of a landscape with a church steeple (left window), ruins (middle) and rolling hills (right).
Object details
469 mm x 647 mm
Associated works of art
2 results
-
![Sir William Chambers RA, Design for wall with two doors, Queen Charlotte's Drawing Room, Windsor Castle, Berkshire: elevation]()
Sir William Chambers RA
Design for wall with two doors, Queen Charlotte's Drawing Room, Windsor Castle, Berkshire: elevation, 1795
Pen with black and brown ink and coloured washes in a grey wash border
-
![Sir William Chambers RA, Design for window wall, Queen Charlotte's Music Room, Windsor Castle, Berkshire: elevation]()
Sir William Chambers RA
Design for window wall, Queen Charlotte's Music Room, Windsor Castle, Berkshire: elevation, 1794
Pen with black and green ink and coloured washes in a grey wash and black ink border
Start exploring the RA Collection
- Explore art works, paint-smeared palettes, scribbled letters and more...
- Artists and architects have run the RA for 250 years.
Our Collection is a record of them.
