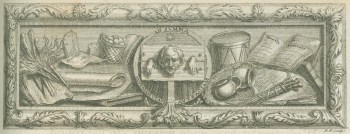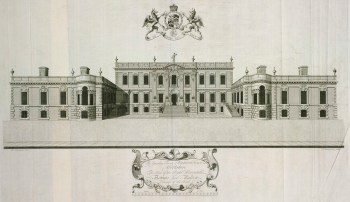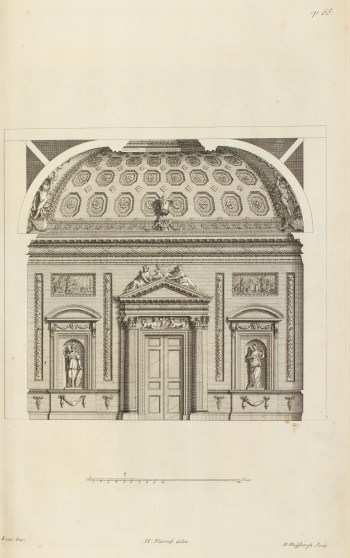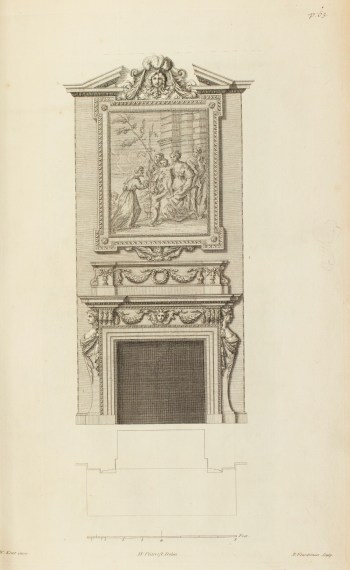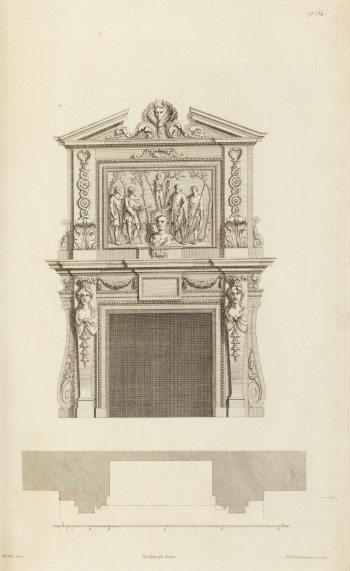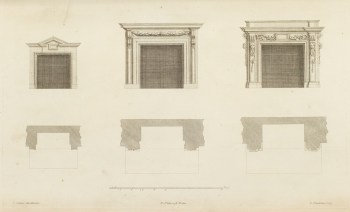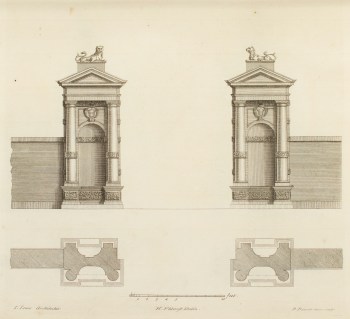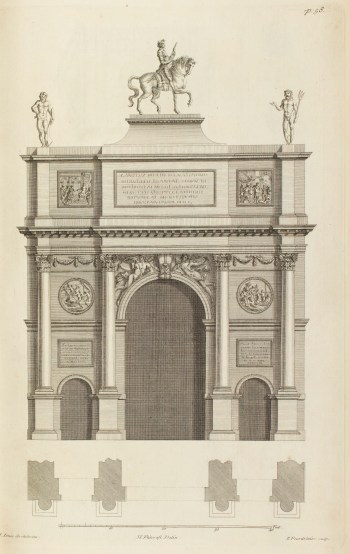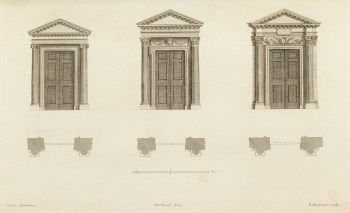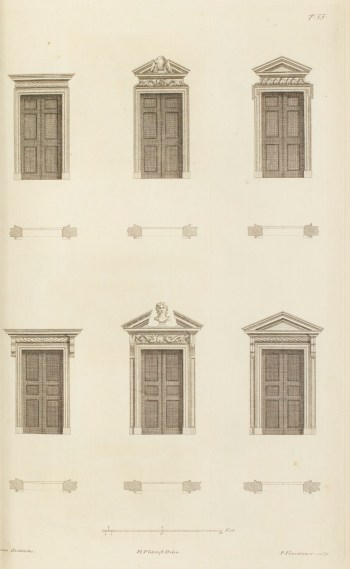Paul Fourdrinier (1698 - 1758)
RA Collection: People and Organisations
Engraver, print-seller. Studied in Amsterdam; from 1719 worked in London. Father of Henry Fourdrinier (1730-79); grandfather of paper-manufacturers Henry Fourdrinier (1766-1854) and Sealy Fourdrinier (1773-1847).
Profile
Born: 1698 in Groningen, Nederlands
Died: 1758
Gender: Male
Works associated with Paul Fourdrinier in the RA Collection
22 results
-
![William Kent, Initial at opening of Book II of Pope's 'The Dunciad']()
William Kent
Initial at opening of Book II of Pope's 'The Dunciad'
Etching
-
![William Kent, The opening page of Book II of Pope's 'The Dunciad']()
William Kent
The opening page of Book II of Pope's 'The Dunciad'
Letterpress and etching
-
![William Kent, Head-piece to Book II of Pope's 'The Dunciad']()
William Kent
Head-piece to Book II of Pope's 'The Dunciad'
Etching
-
![William Kent, The opening page of Book III of Pope's 'The Dunciad']()
William Kent
The opening page of Book III of Pope's 'The Dunciad'
Letterpress and etching
-
![William Kent, The opening page of Book I of Pope's 'The Dunciad']()
William Kent
The opening page of Book I of Pope's 'The Dunciad'
Letterpress and etching
-
![William Kent, Initial at opening of Book I of Pope's 'The Dunciad']()
William Kent
Initial at opening of Book I of Pope's 'The Dunciad'
Etching
-
![William Kent, Head-piece to Book III of Pope's 'The Dunciad']()
William Kent
Head-piece to Book III of Pope's 'The Dunciad'
Etching
-
![William Kent, Head-piece to Book I of Pope's 'The Dunciad']()
William Kent
Head-piece to Book I of Pope's 'The Dunciad'
Etching
-
![William Kent, Title-page vignette]()
After William Kent
Title-page vignette
Etching with engraving
-
![John Setterington, The Garden Front of Wentworth Woodhouse, Yorks.]()
John Setterington
The Garden Front of Wentworth Woodhouse, Yorks., 1728
Line-engraving
-
![William Kent, Designs for a public Gallery]()
William Kent
Designs for a public Gallery, 1727
-
![William Kent, The side of a Cube Room]()
William Kent
The side of a Cube Room, 1727
-
![William Kent, Rooms at the houses of Lord Arundel and Lord Burlington]()
William Kent
Rooms at the houses of Lord Arundel and Lord Burlington, 1727
-
![Inigo Jones, Ceilings at the home of Henry Pelham, and the King's House, Greenwich]()
Inigo Jones
Ceilings at the home of Henry Pelham, and the King's House, Greenwich, 1727
-
![William Kent, A chimney-piece in the Drawing Room at Kensington]()
William Kent
A chimney-piece in the Drawing Room at Kensington, 1727
-
![William Kent, Chimney-piece at Houghton Hall]()
William Kent
Chimney-piece at Houghton Hall , 1727
-
![William Kent, Chimney-pieces at the homes of the Earl of Burlington, Lord Arundel and Henry Pelham]()
William Kent
Chimney-pieces at the homes of the Earl of Burlington, Lord Arundel and Henry Pelham, 1727
-
![Inigo Jones, Chimney-Piece designs]()
Inigo Jones
Chimney-Piece designs, 1727
-
![Inigo Jones, Piers with columns, pilasters and niches]()
Inigo Jones
Piers with columns, pilasters and niches, 1727
-
![Inigo Jones, Design for Temple-bar, in the manner of a Triumphal Arch]()
Inigo Jones
Design for Temple-bar, in the manner of a Triumphal Arch, 1727
-
![Inigo Jones, Design for doors with three-quarter columns]()
Inigo Jones
Design for doors with three-quarter columns , 1727
-
![Inigo Jones, Design for doors]()
Inigo Jones
Design for doors, 1727
Associated books
20 results
-
James Thomson
The Seasons / by Mr. Thomson - London: [1730]
10/1174
-
The Plans, Elevations, And Sections; Chimney-Pieces, and Cielings of Houghton in Norfolk; The Seat of the Rt. Honourable Sr. Robert Walpole; First Lord Commissioner of the Treasury, Chancellor of the Exchequer, and Knt. of the Most Noble Order of the Garter. - [1735]
06/4210
-
Sir William Chambers RA
A Treatise On Civil Architecture, In Which The Principles of that Art are laid down, and Illustrated by a great Number of Plates, Accurately Designed, and Elegantly Engraved by the best Hands. By William Chambers, Member of the Imperial Academy of Arts in Florence, and Architect toTheir Royal Highnesses The Prince of Wales and Princess Dowager of Wales. - - London,: [1759]
06/4209
-
The Designs Of Inigo Jones, Consisting of Plans and Elevations For Publick and Private Buildings. Published by William Kent, With some Additional Designs. The First Volume. (Second Volume.) - [London:]: [1727]
06/4174


